One of our favorite projects in northwest Connecticut — this historic residence in Litchfield County had been on the market for years and was in need of a vision. The project took 12 months and restored the original 18th century Dutch colonial and two substantial additions added by multiple previous owners.

Before: The original family room was converted from an existing garage addition.

After: The transformed space has a vaulted ceiling and is lined on both sides with French doors and vertical nickel gap paneling. The light-filled room includes separate spaces for lounging, dining, and working.

Before: The original family room had low ceilings and was cut off from the rest of the house.
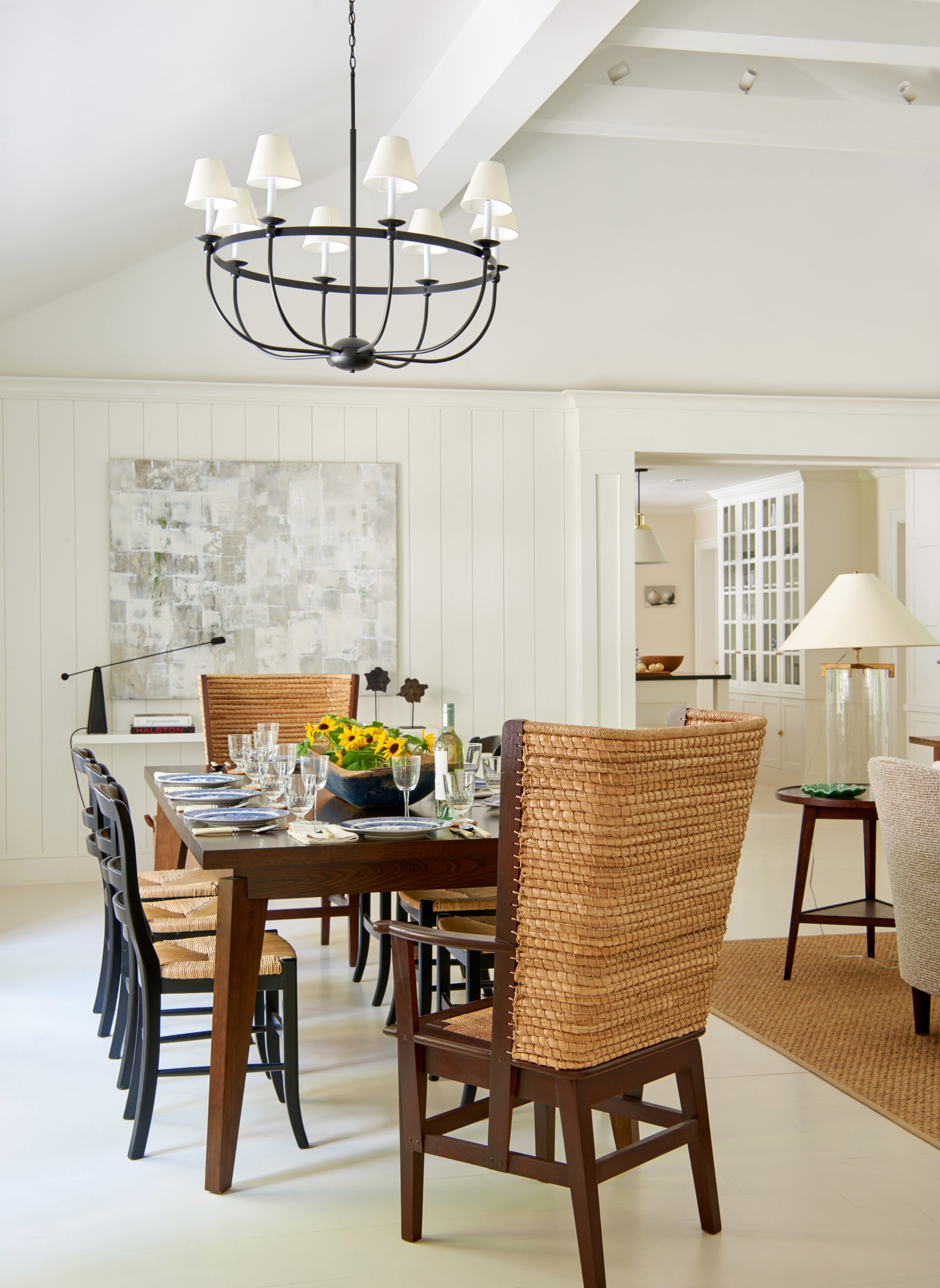
After: The breakfast table in the renovated family room opens to the large renovated kitchen. We used Benjamin Moore Cloud White for the new millwork and kitchen cabinets.

Before: The original kitchen was dark, cramped, and closed off from the rest of the house.

After: The kitchen was relocated to bridge the updated family room addition and the original Dutch colonial. The classic white kitchen features antique brass hardware, walnut butcher block counters and a black granite topped island.

Before: The living room with original wood burning fireplace.
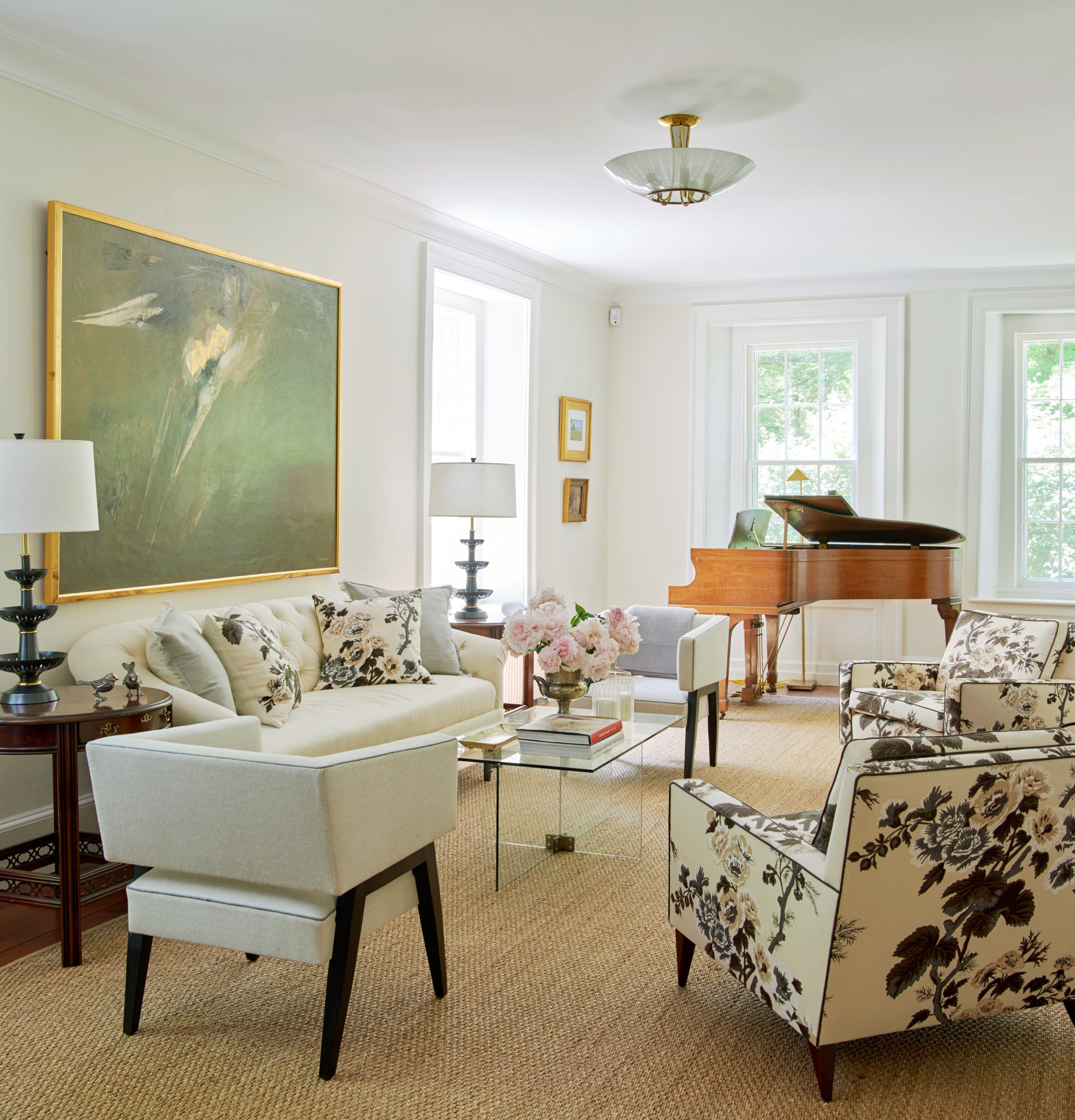
After: The deep-set windows were repaired and casings added to keep with the age of the house. A sea grass rug is paired with armchairs in a classic Albert Hadley chintz. Overhead is a vintage Italian glass pendant from the Paris Flea Market.

Before: What was once an at-home doctor's office was converted into two bedrooms by previous owners.
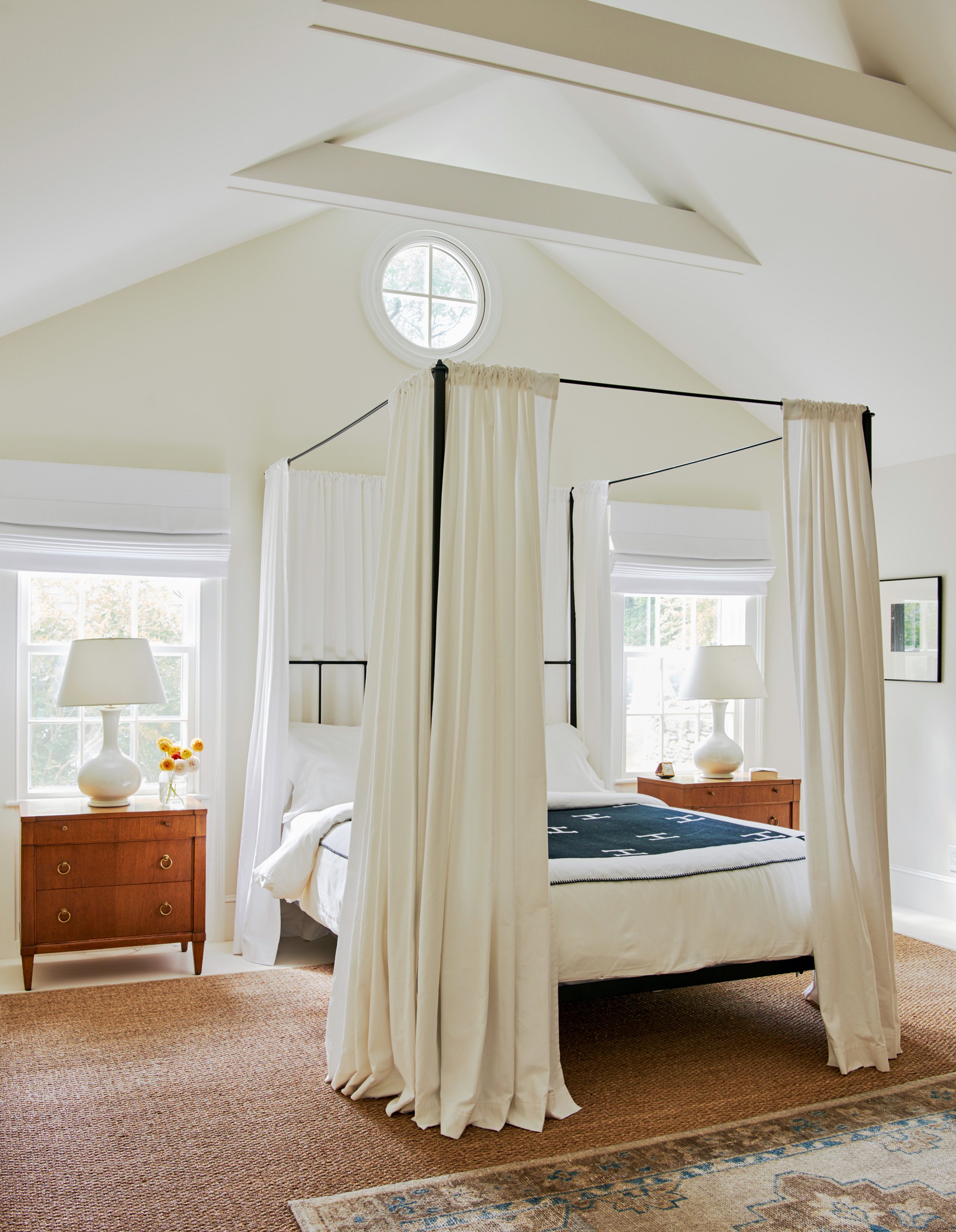
After: The wing was reconfigured into a spacious primary bedroom suite with a vaulted ceiling and adjacent marble clad bathroom and walk-in closet.
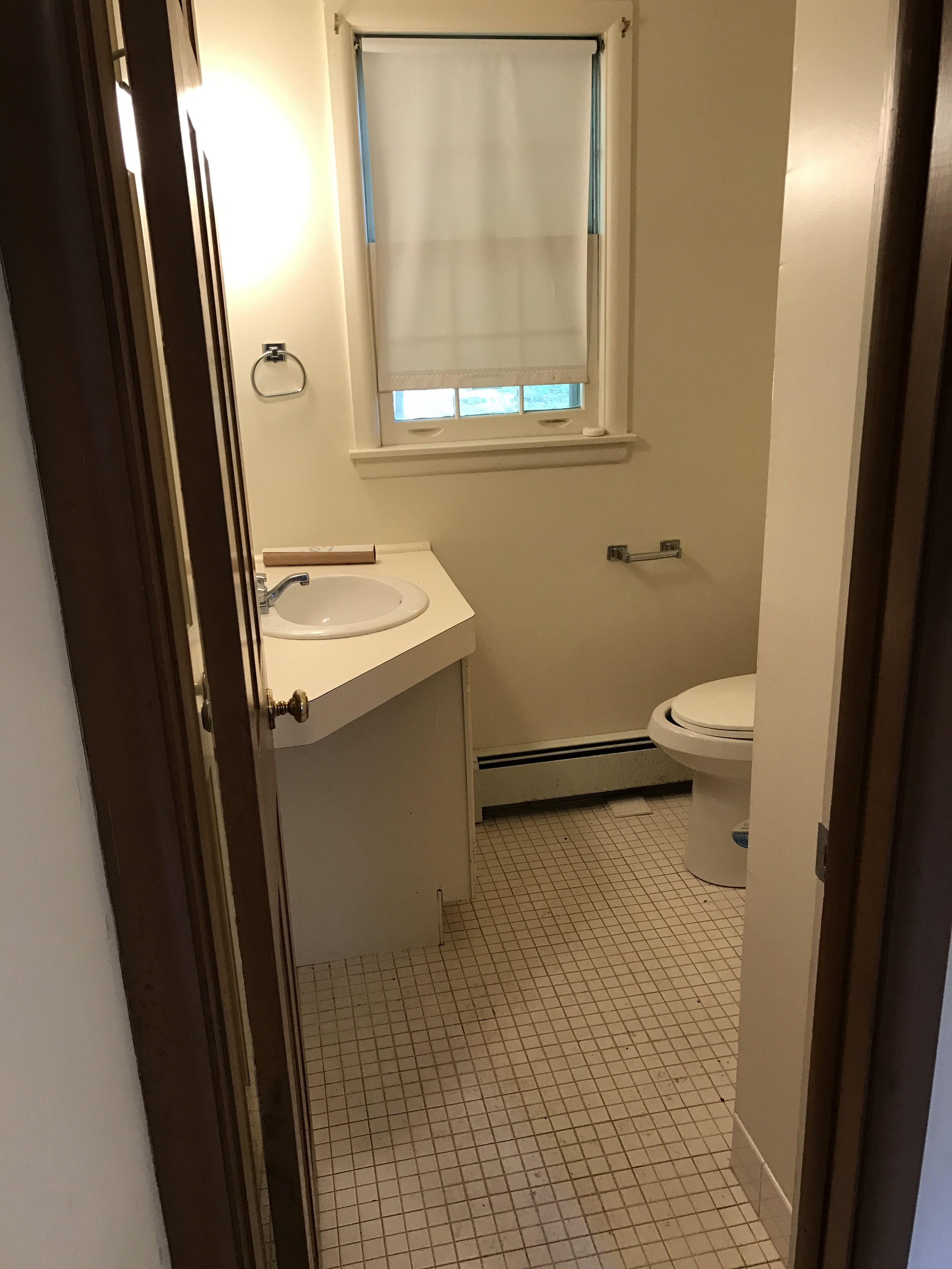
Before: The only first floor bathroom had been part of the former doctor’s office.
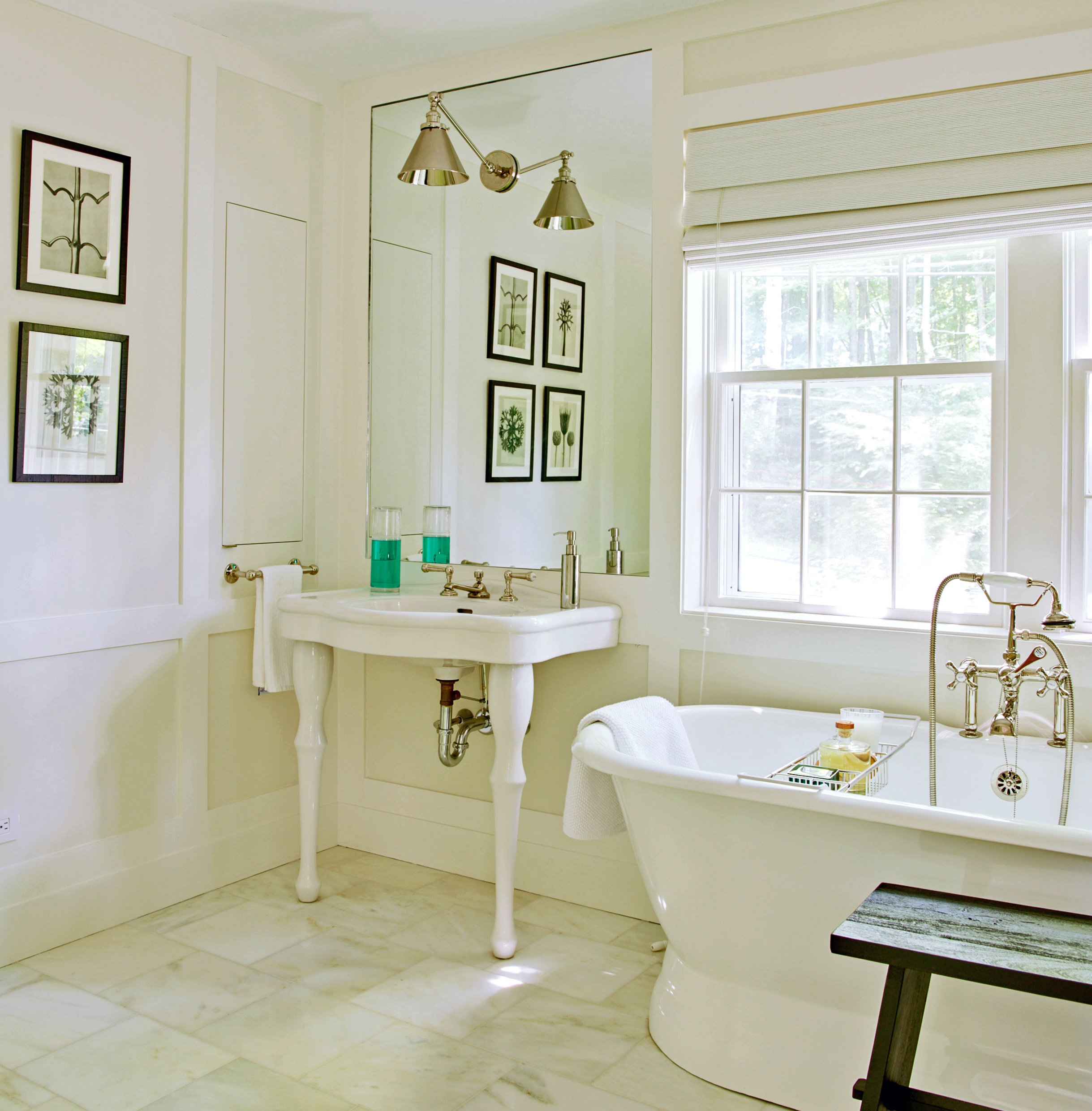
After: The bathroom in the primary bedroom suite features Carrera marble, vintage inspired pedestal sinks and tub, and oversized inset mirror panels with polished nickel sconces. A concealed medicine cabinet disappears into the wall.

Before: The 1970's vinyl-clad three-car garage was physically and stylistically disjointed from the house.

After: Easily the most referenced part of the renovation, the garage was transformed into a historically appropriate shingled outbuilding. Belgian block cobblestone lines the floor of the porte cochère, and a cupola, shiplap, and carriage doors continue the theme.
