Located in the historic Homeland neighborhood of Baltimore, this 1929 Georgian stone and stucco home had only seen one addition since the 1940s. The new owners approached Ellsworth Home with a clear vision—to bring this timeless residence into the present while preserving the classic charm they loved.

Before: The exterior’s color palette lacked the depth to complement the home’s distinctive architectural elements.
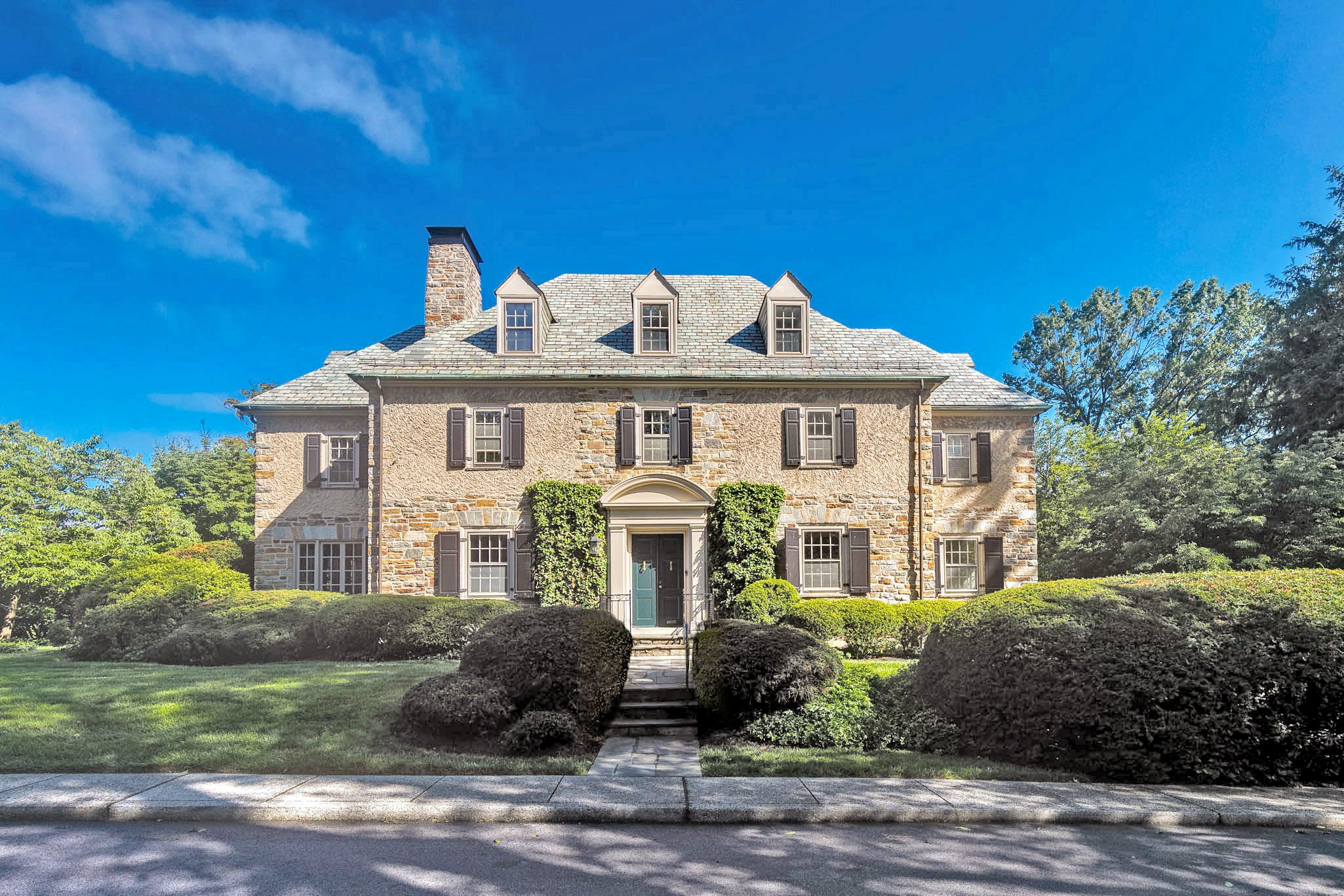
After: We rejuvenated the stone and stucco, bringing the facade back to life. By refreshing the front doors and shutters with a bold contrast to the native stone, we highlighted the home’s grandeur while respecting its heritage.
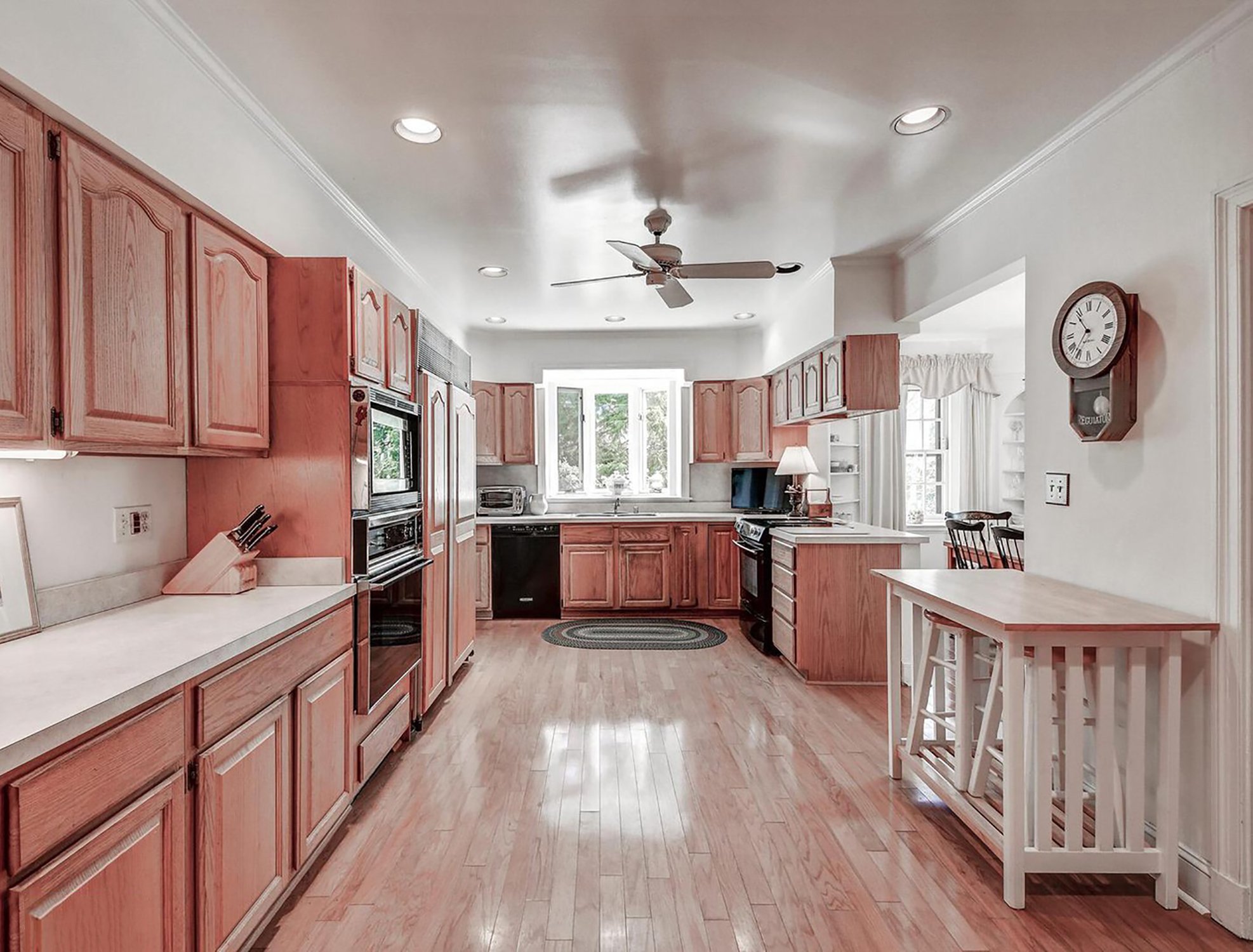
Before: The original kitchen was oriented in a way that didn’t take advantage of the garden views.
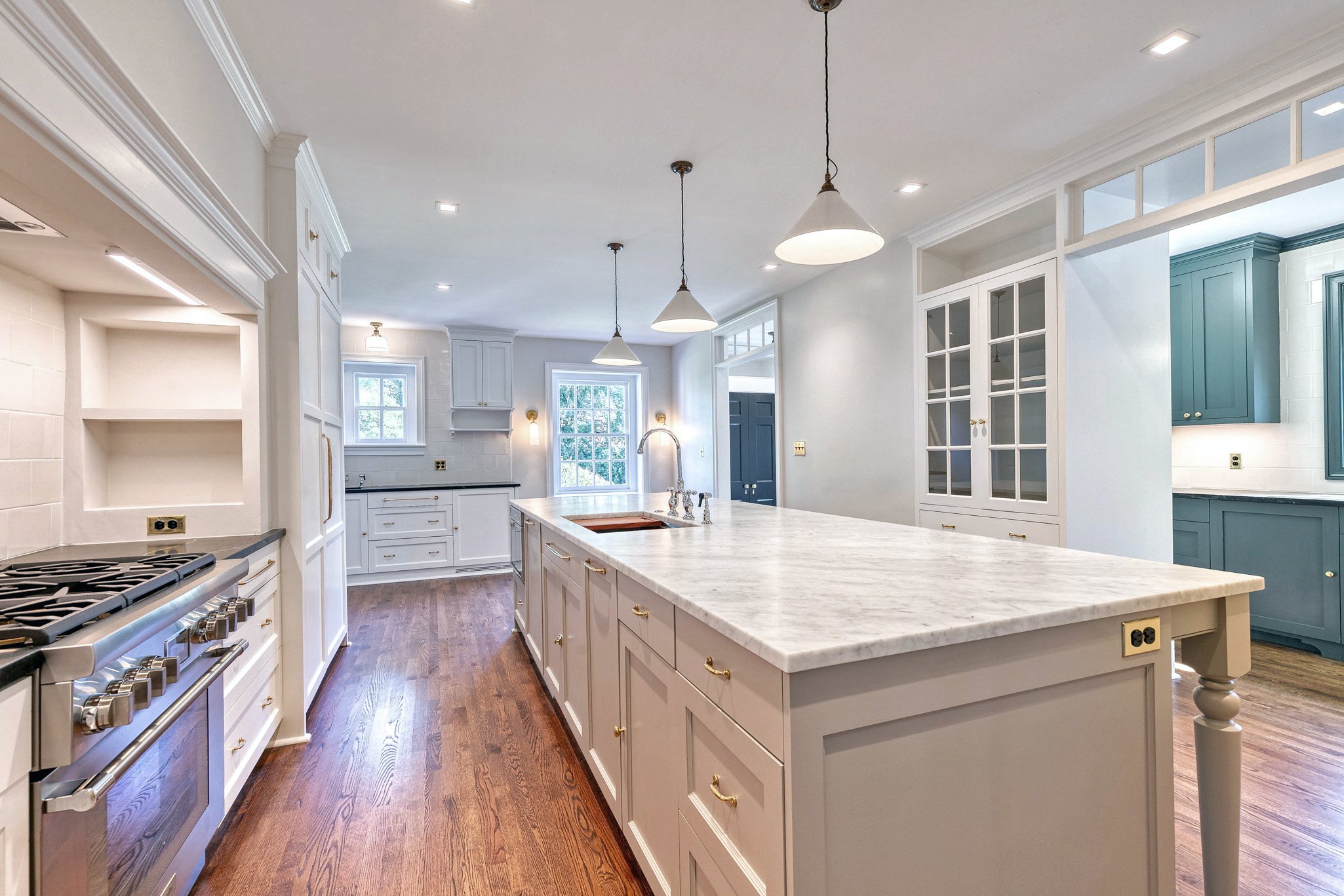
After: The transformed space features an oversized island with Carrara marble and flows into a new suite of service spaces including a mud room, pantry, and laundry room. Three pendants from deVOL nod to the marriage of old and new in the space.
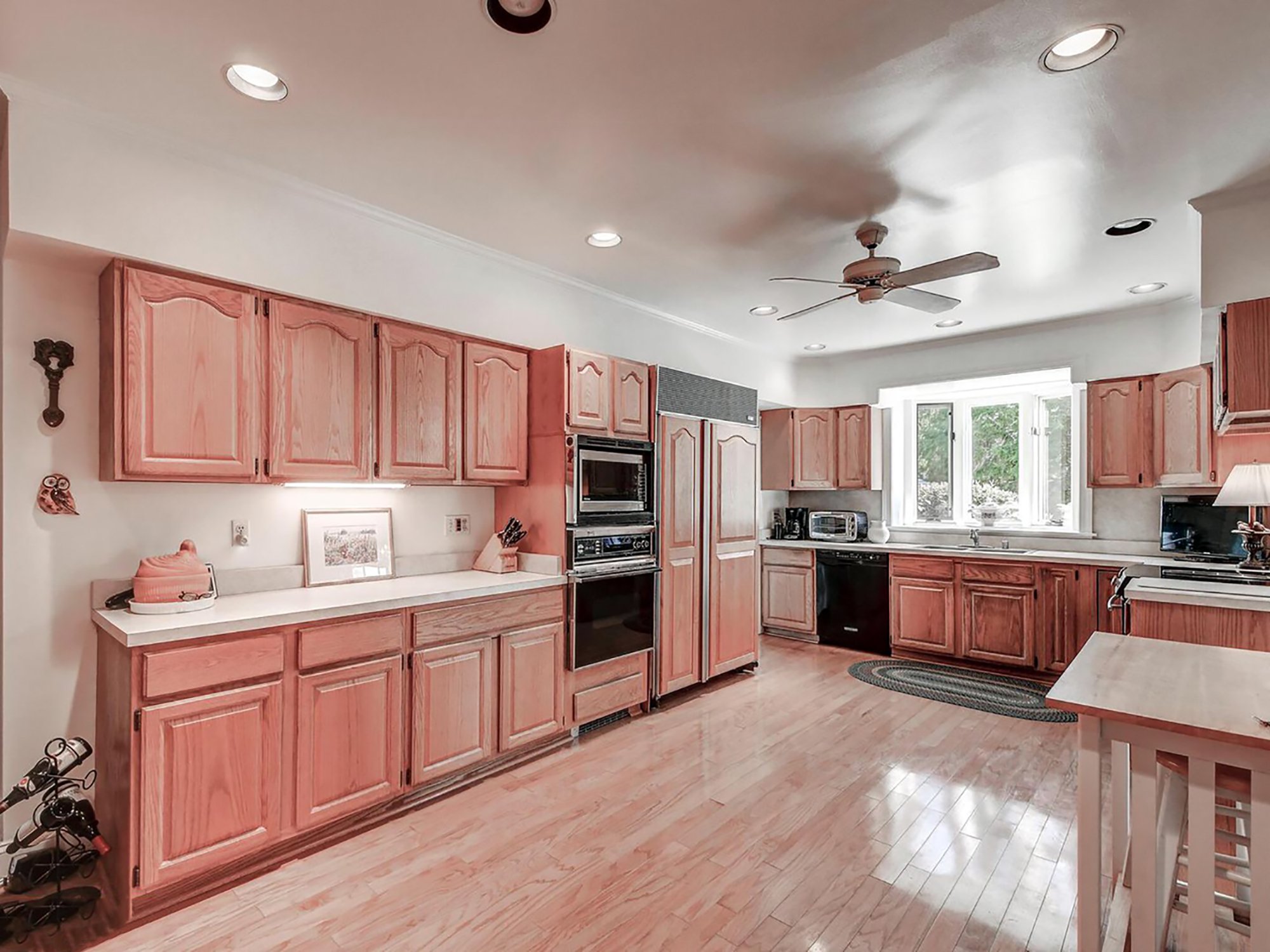
Before: The kitchen felt heavy and outdated, with traditional cabinetry blocking natural light.
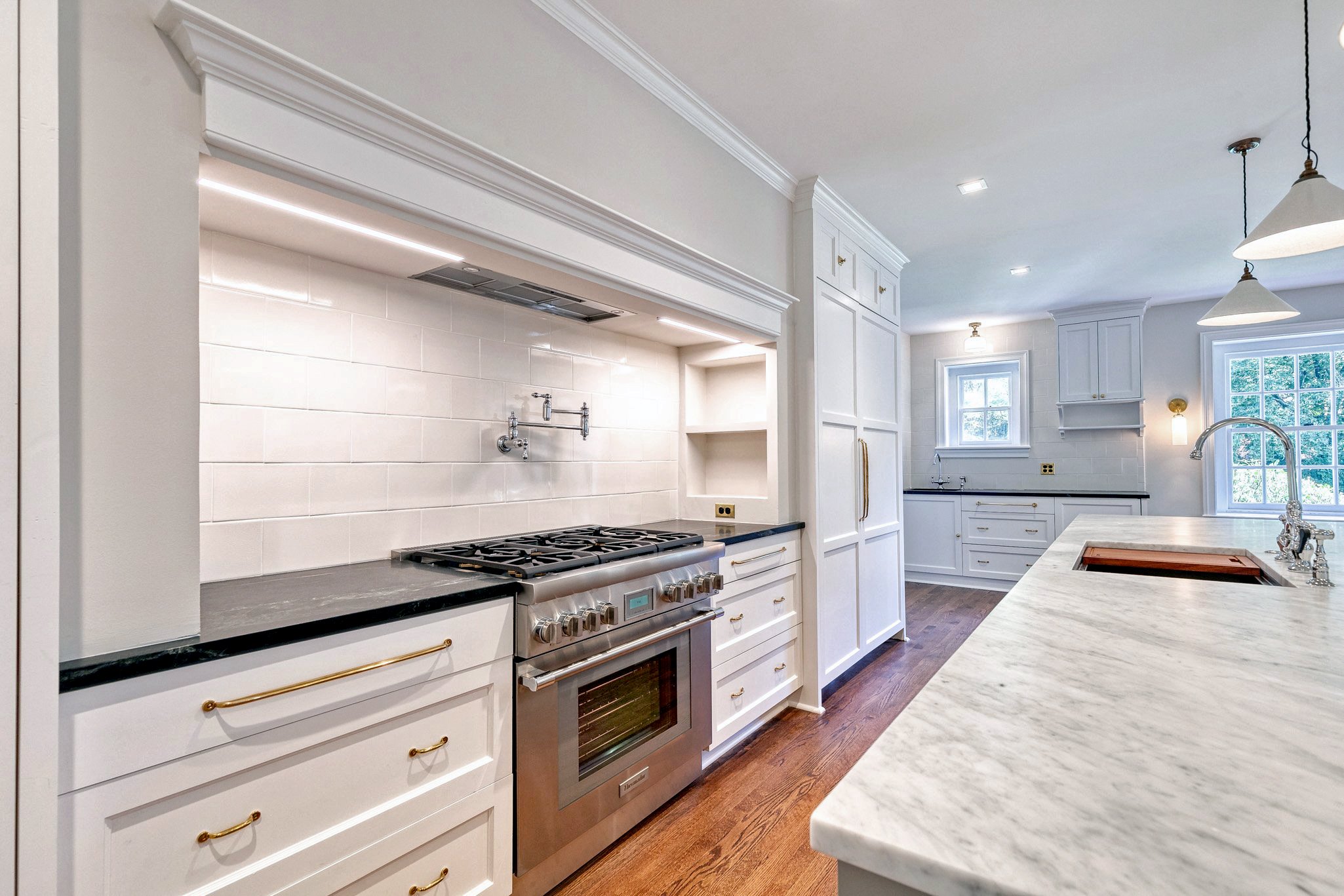
After: The new kitchen features modern appliances with integrated panels, marble and soapstone countertops, and unlacquered brass hardware that will patina with use.
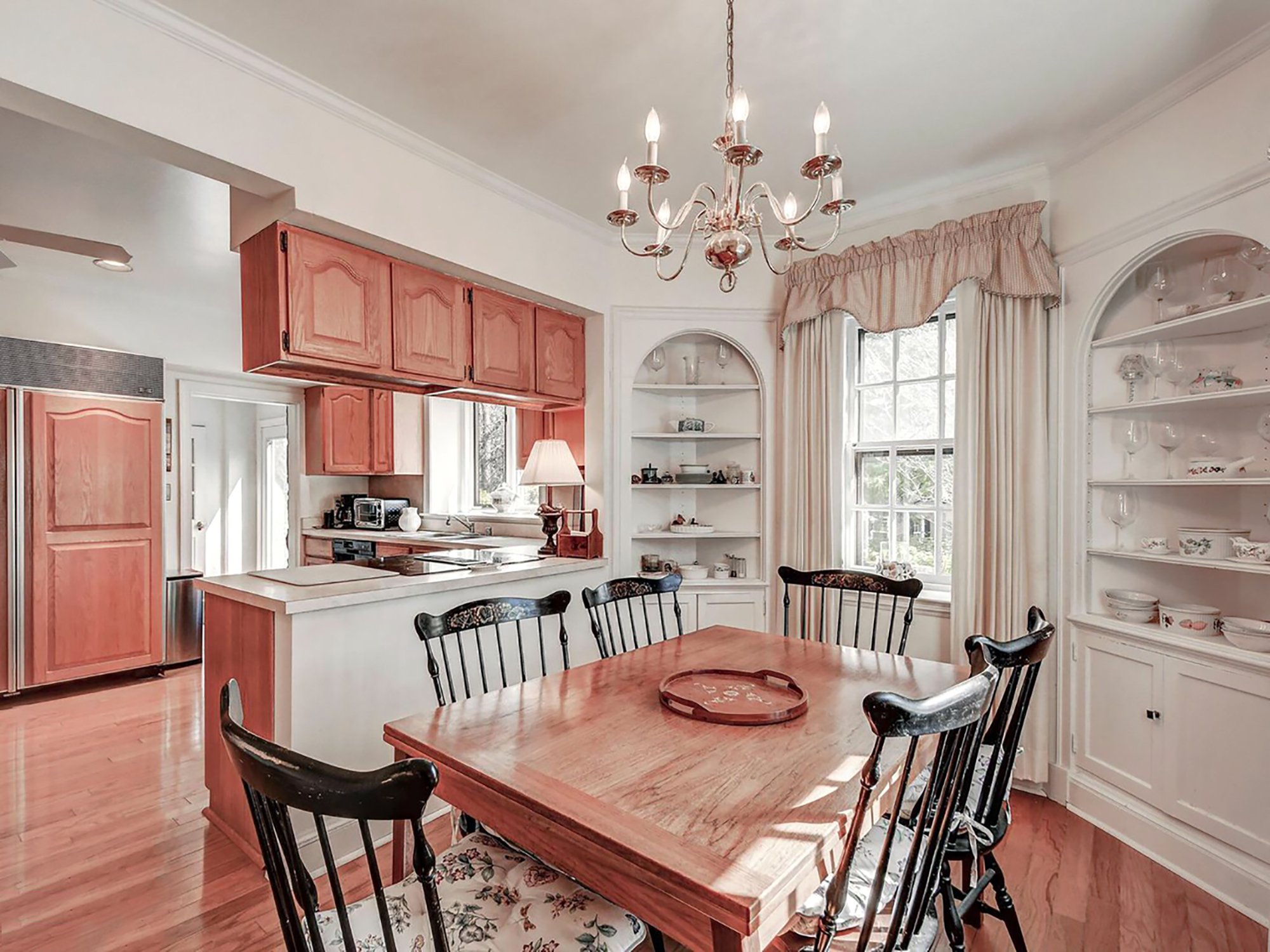
Before: The lack of service areas left the home’s layout less efficient, with the small breakfast nook rarely in use.
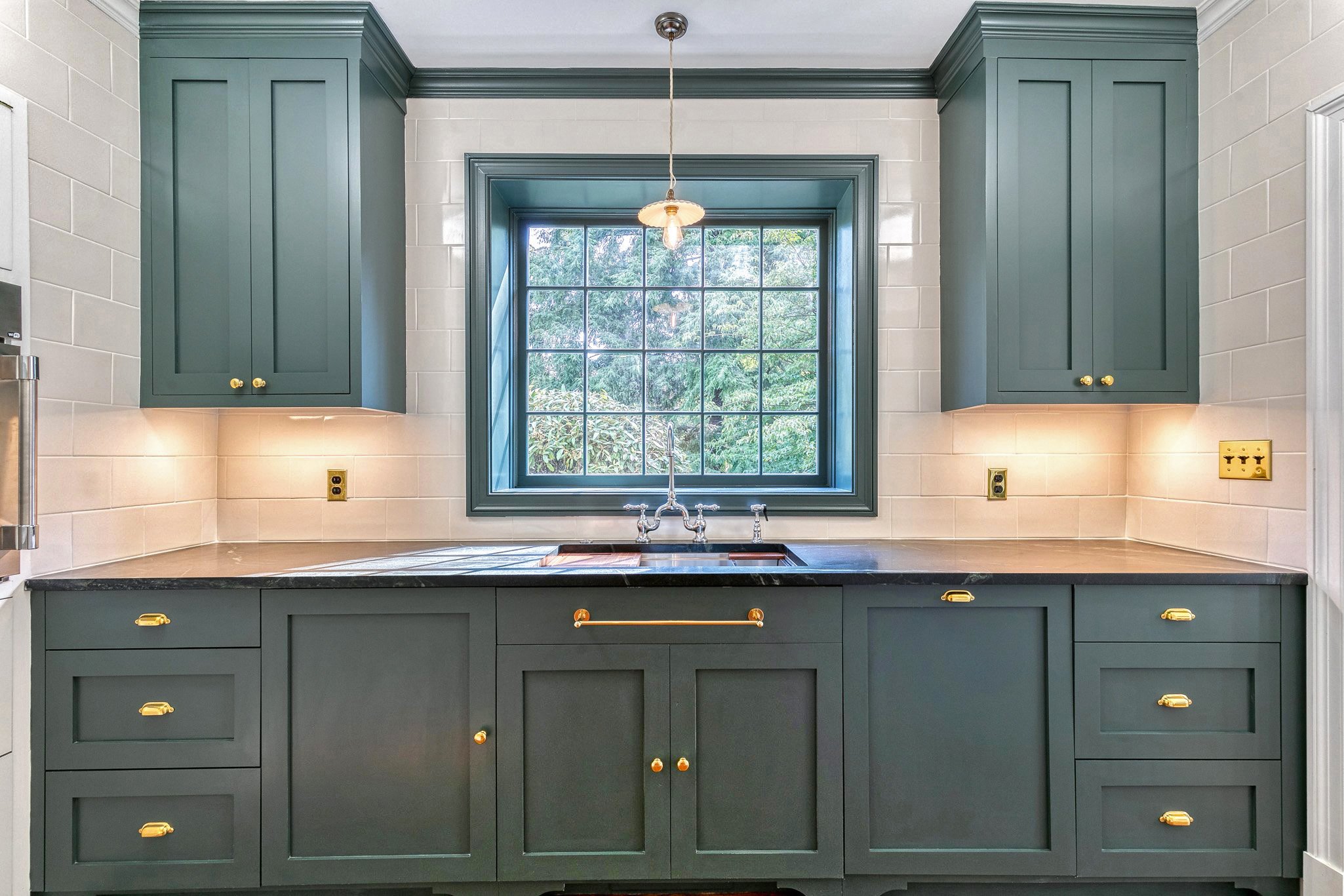
After: The floor plan was reworked to gain three new service spaces. The pantry (shown here) is accented with soapstone, unlacquered brass hardware, and hand-glazed tile. The new picture window is historically appropriate and fills the space with light.

Before: The original fixtures and tiles were in poor condition.
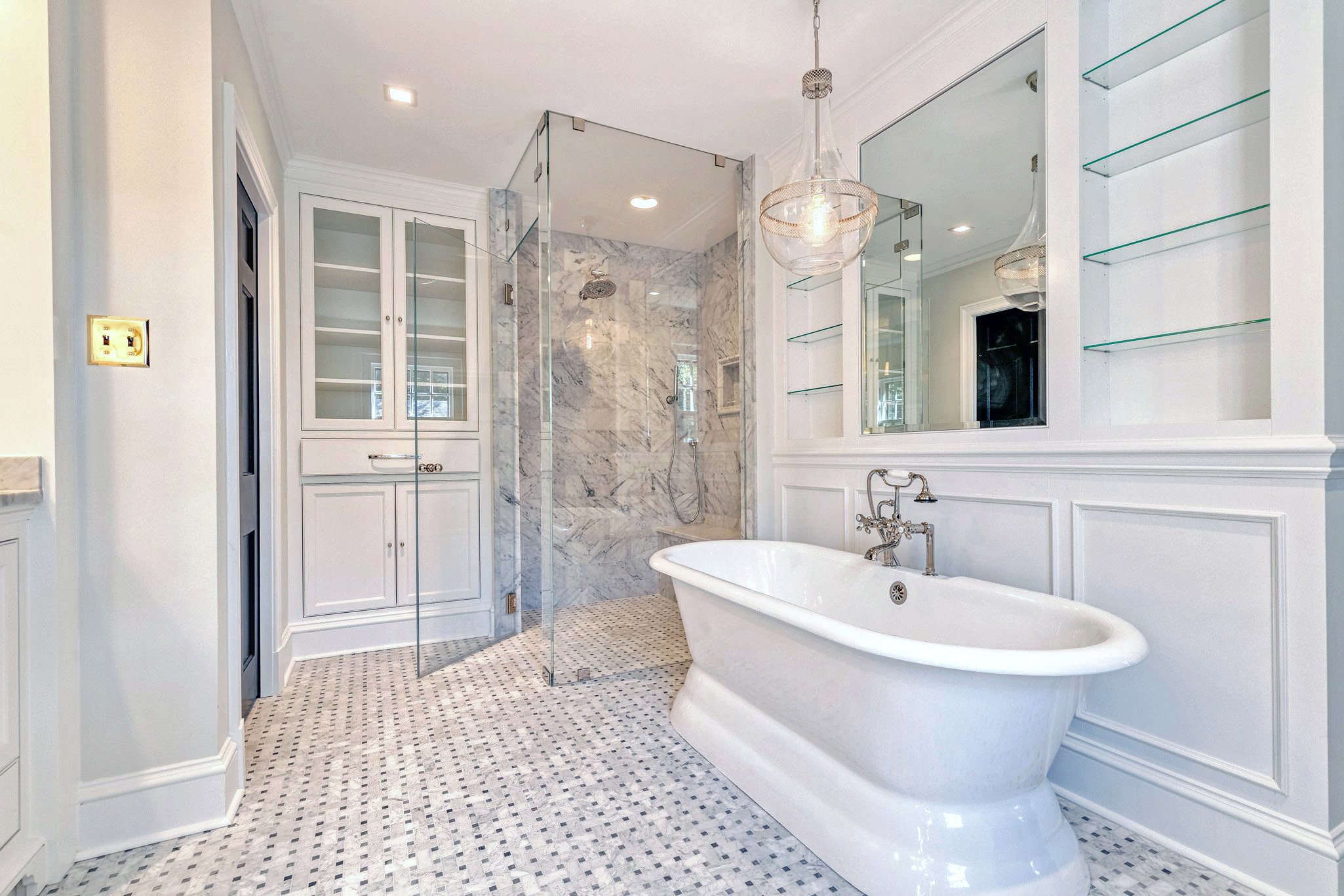
After: A walk-in steam shower and cast iron skirted tub are sympathetic to the age of the house. Custom millwork provides storage space for linens and bathroom necessities. Polished nickel hardware is reminiscent of the original fixtures throughout the house.
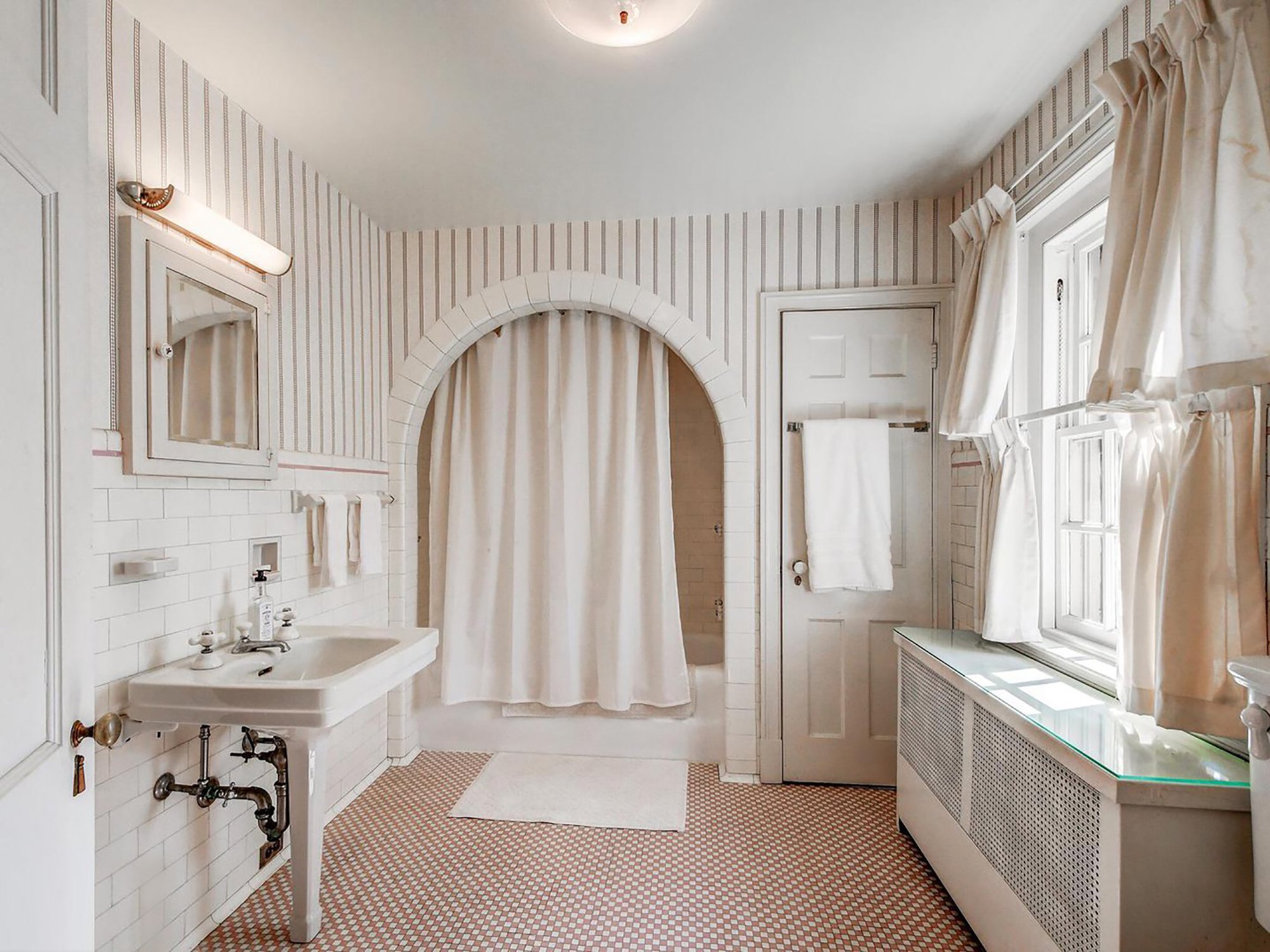
Before: The house had a series of small ensuite rooms instead of a single primary bath.
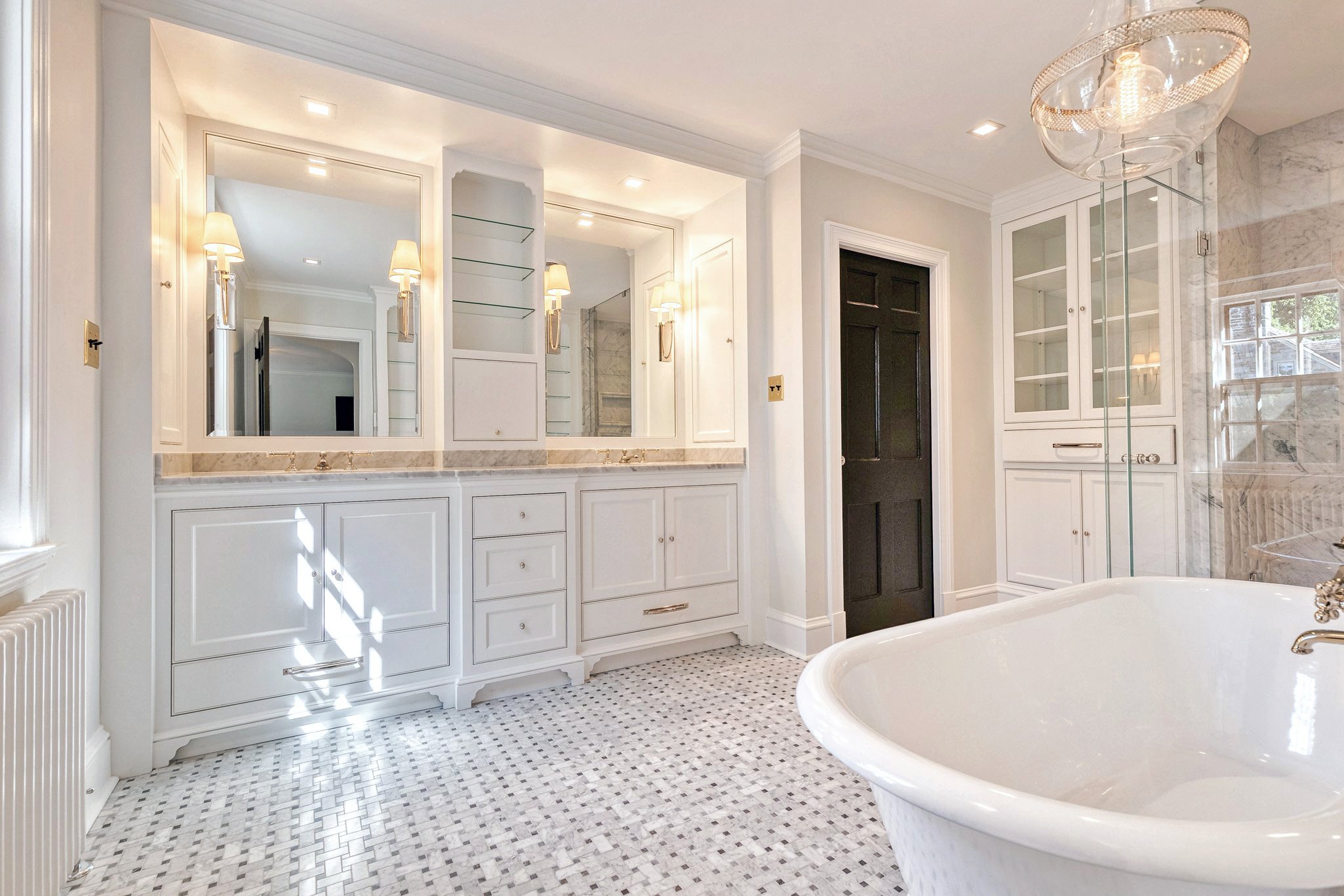
After: The new primary bath was created by combining multiple small rooms. The custom vanity features substantial storage space, and Carrara and Bardiglio marbles elevate the room without feeling ostentatious.
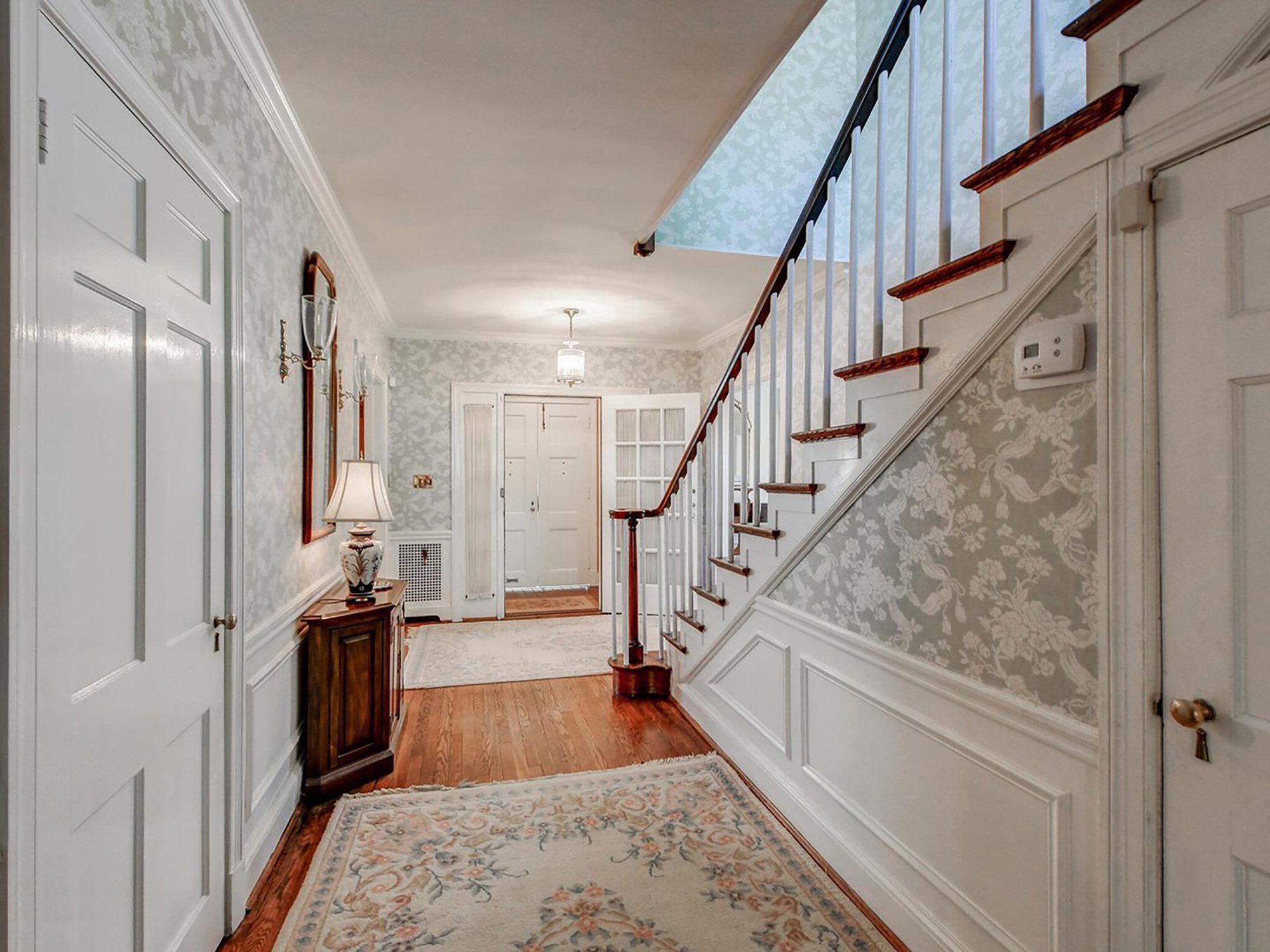
Before: The front foyer felt cut off from the stair hall and wasn’t period appropriate.
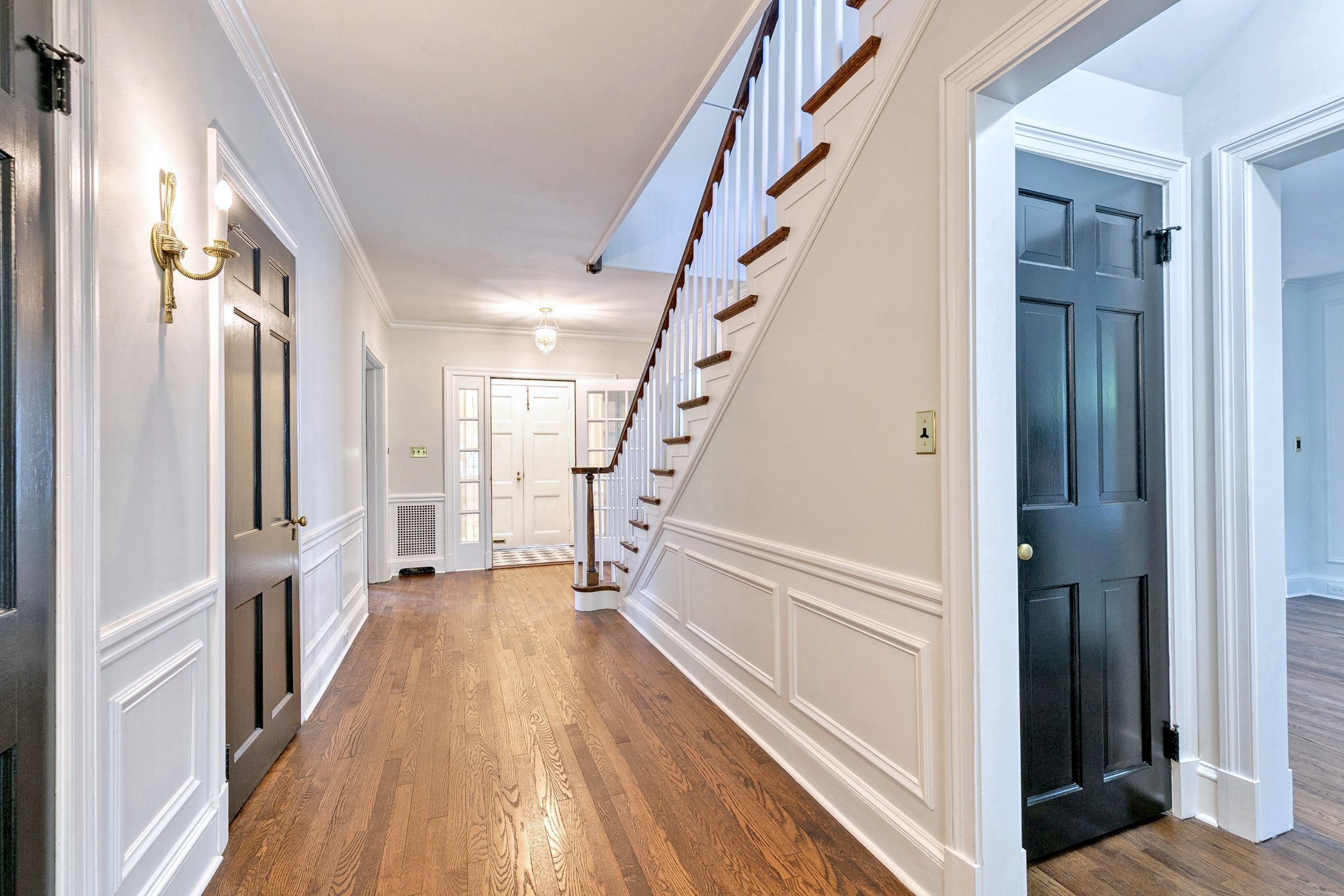
After: The floor in the entry space was replaced with gray and white marble checkerboard, and a new passthrough was created between the stair hall and living room. The basement was finished and can now be accessed from a door in the passthrough.
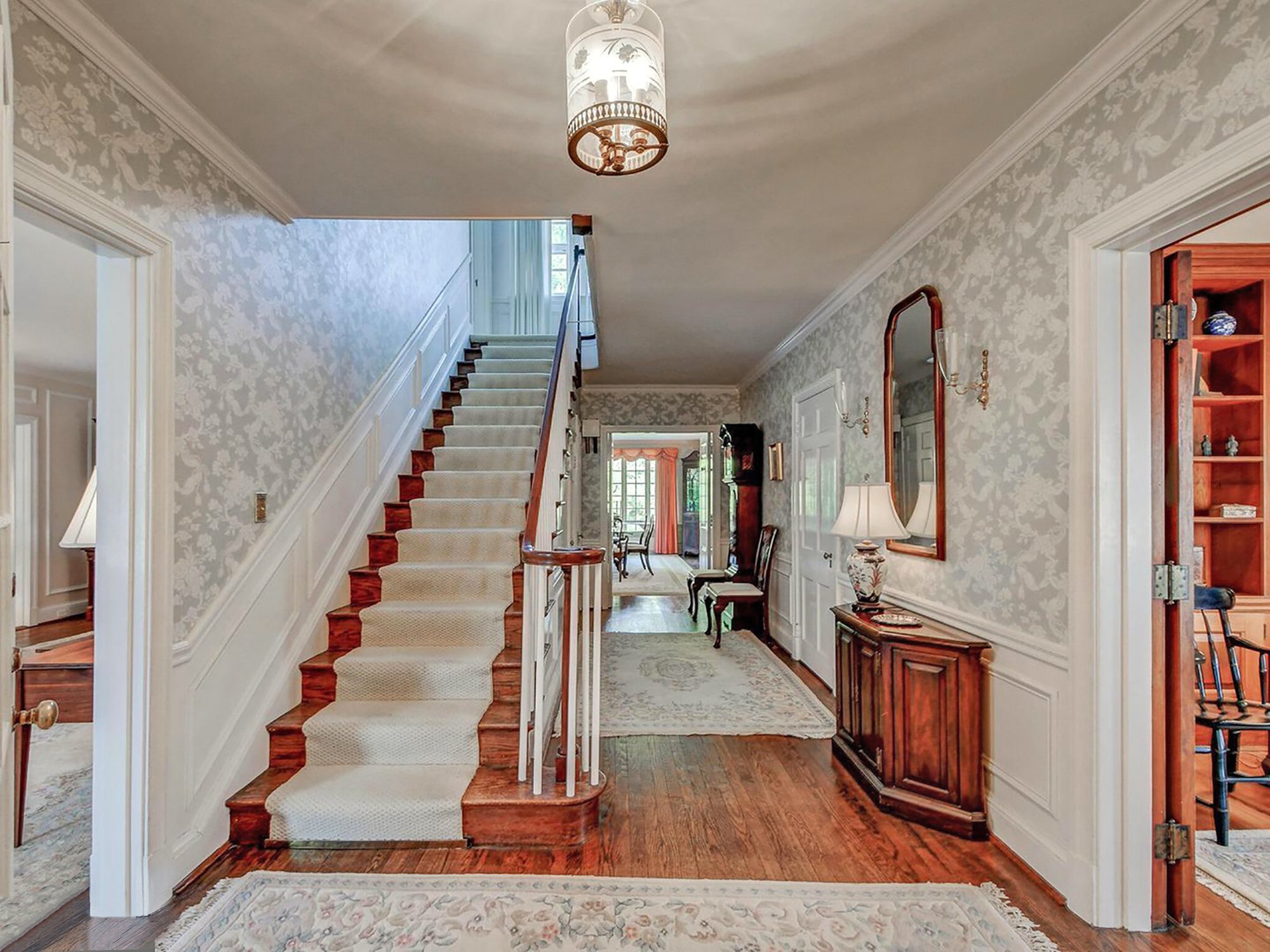
Before: The front stair hall was beautifully detailed but in need of freshening.

After: The wallpaper was removed to make the passthrough feel larger and brighter, and the original doors and millwork were repaired and painted in contrasting colors.
