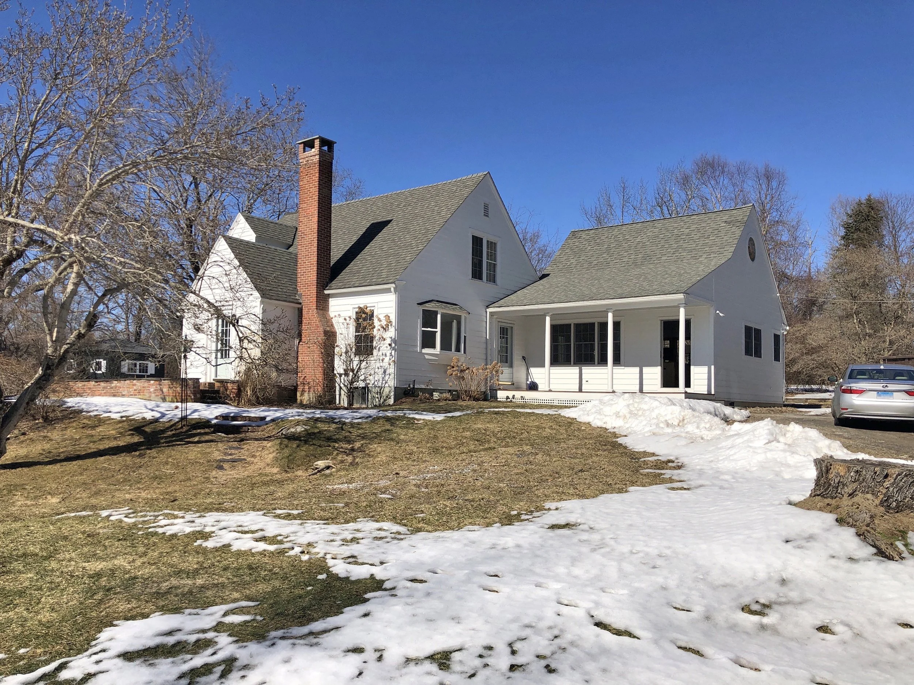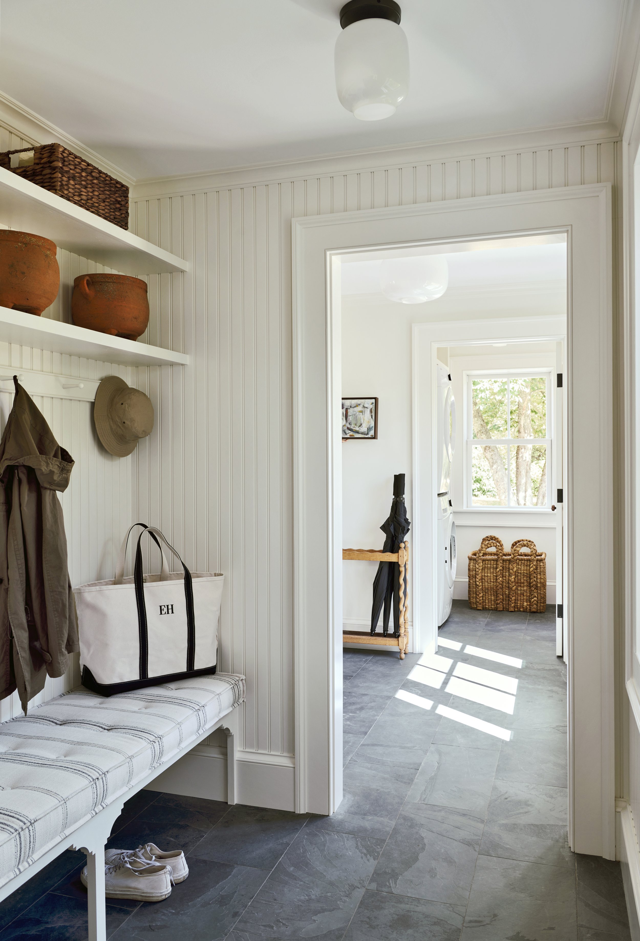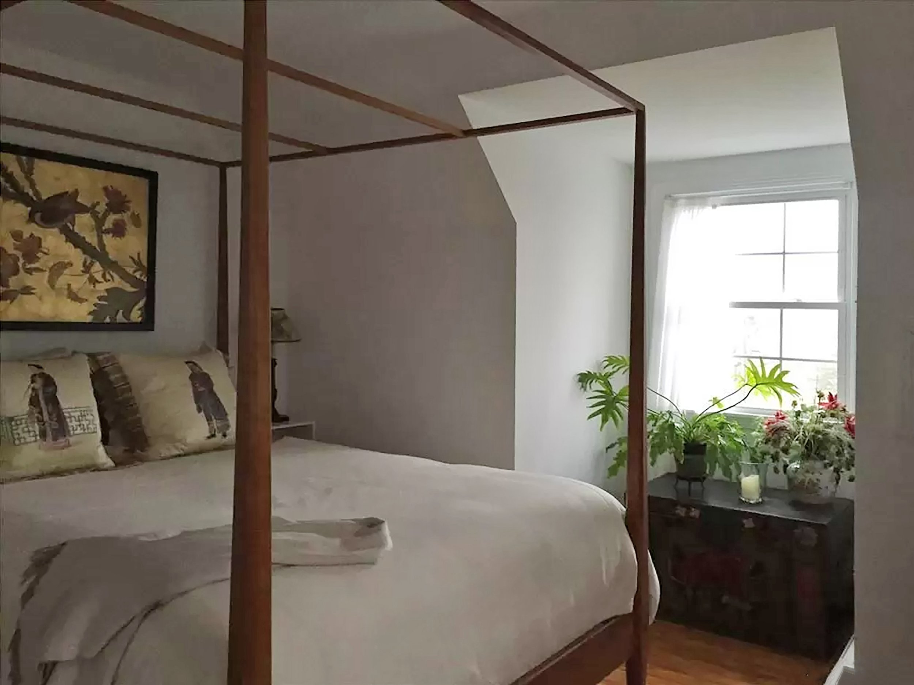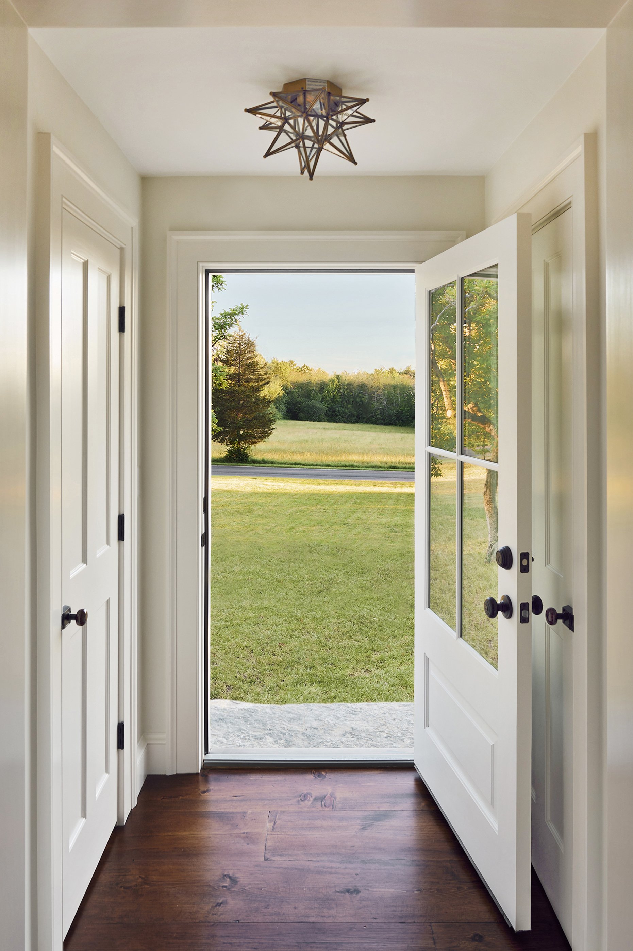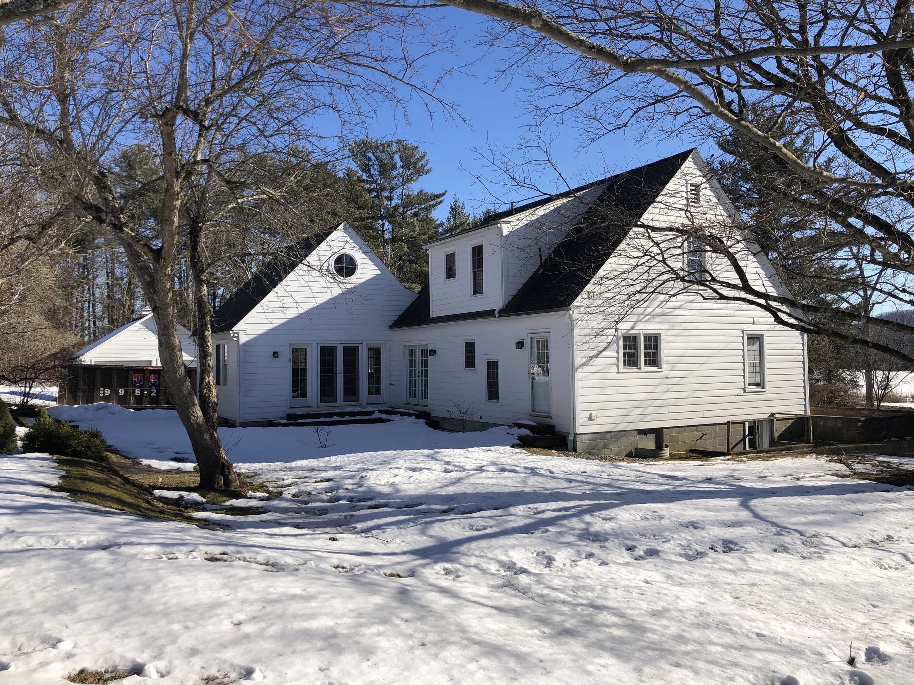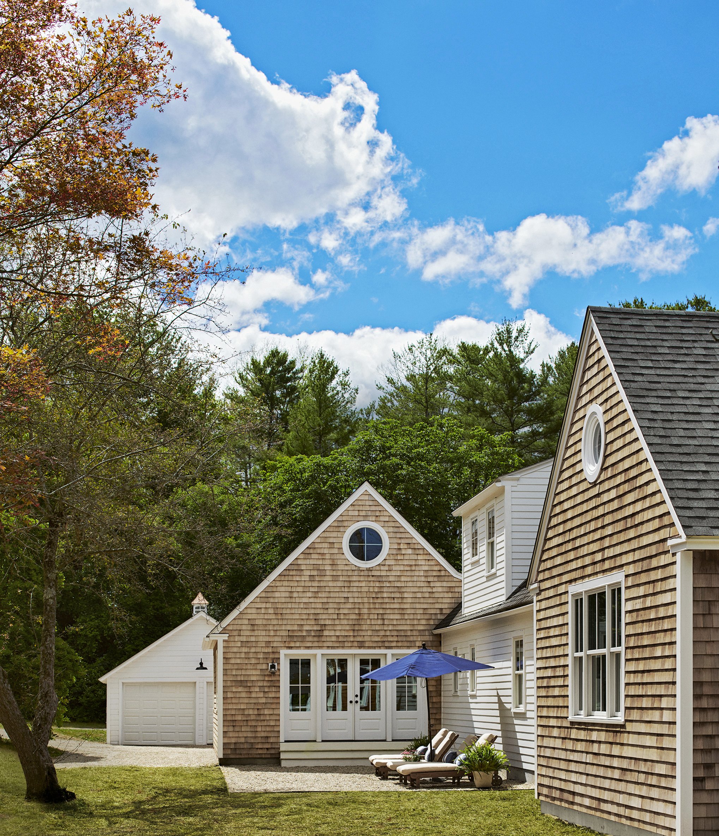We converted this 1950’s cape in Lakeville, CT into a light-filled weekend home. The floor plan was reconfigured to give the feeling of a renovation executed over several generations. The flow through the original house and into two substantial additions opened up the lines of sight, the feeling of light, and the bucolic views.
Before: The original house with a family room addition and porch on the right.
After: The porch was transformed into a mudroom and a new addition added a powder room, office with full bath, and primary bedroom suite.
Before: A view of the original house from the driveway.
After: In addition to creating substantial new spaces, a second addition (at left) allowed for the floor plan to be reworked. A line of sight was opened up across the length of the house, bringing in light and connecting previously disjointed rooms. Taking over the old open porch created a true mudroom, essential for young families.
Before: There wasn’t a mudroom; visitors stepped from the front porch into a hallway or the kitchen.
After: The new mudroom creates direct access to the kitchen while adding storage space. The slate floor adds texture and is bulletproof in mud season.
Before: The kitchen and dining room were integrated in the same space.
After: The kitchen was moved to be more central to the plan, freeing up the addition to be a dedicated family room with a fireplace and comfortable seating arrangements that are both intimate and allow for larger groups.
Before: The dining area next to the kitchen.
After: The opposite side of the family room features French doors and opens onto a generous patio.
Before: The original kitchen in the addition that would become the family room.
After: The new kitchen is the center of the home. Natural light streams in from all sides. The adjacent dining space is separated by double-sided glass cabinets that filter the warm glow from the fireplace.
Before: The former living room.
After: The first-floor plan was reconfigured to connect the family, kitchen and dining spaces, creating flow and making the footprint larger.
Before: The first floor powder room.
After: The updated powder room with marble vanity and bronze sconces and mirror.
Before: The primary bedroom was small and on the second floor.
After: The new first-floor primary bedroom suite mimics the vaulted height of the family room, balancing the facade and providing a sense of grandeur on the interior.
Before: The first-floor primary bathroom doubled as the laundry room.
After: The primary bath suite features an oversized marble clad walk-in shower with a window and bench. The room was treated with painted millwork to match the other interior spaces and the color was selected to complement the gray veined marble.
Before: The original staircase was fully enclosed.
After: The staircase was opened up on both sides to enhance the new line of sight created across the length of the house.
Before: The front door vestibule wasn’t very welcoming.
After: New floors, doors and mouldings frame the new front door landing.
Before: The back of the house was a mishmash of doors, without a dedicated outdoor space or patio.
After: A pea stone patio was added. Cedar shake adds texture and warmth to the two additions flanking the main house. The garage was refreshed with a new copper-topped cupola and gooseneck sconce, and a driveway roundabout was added.



