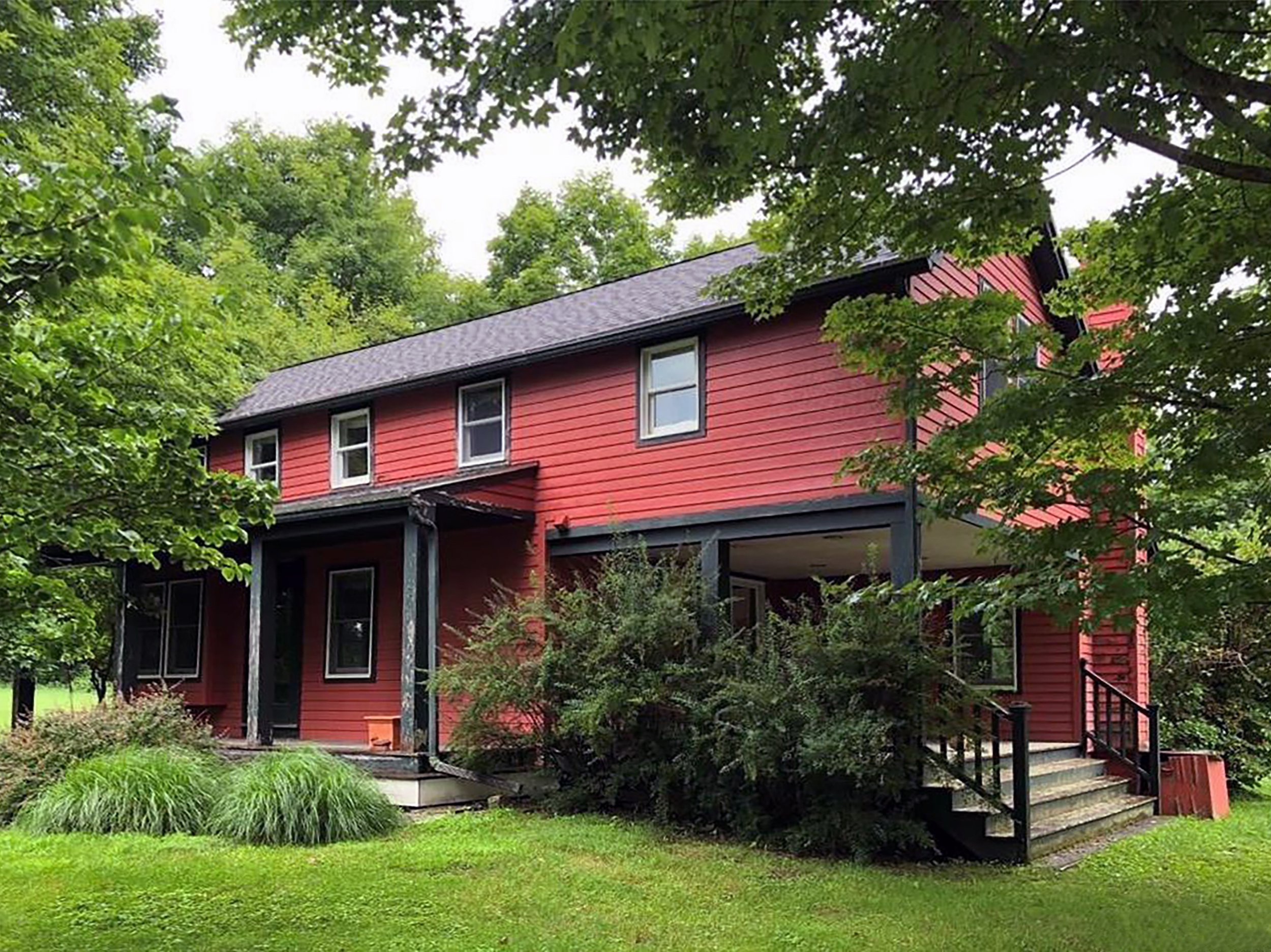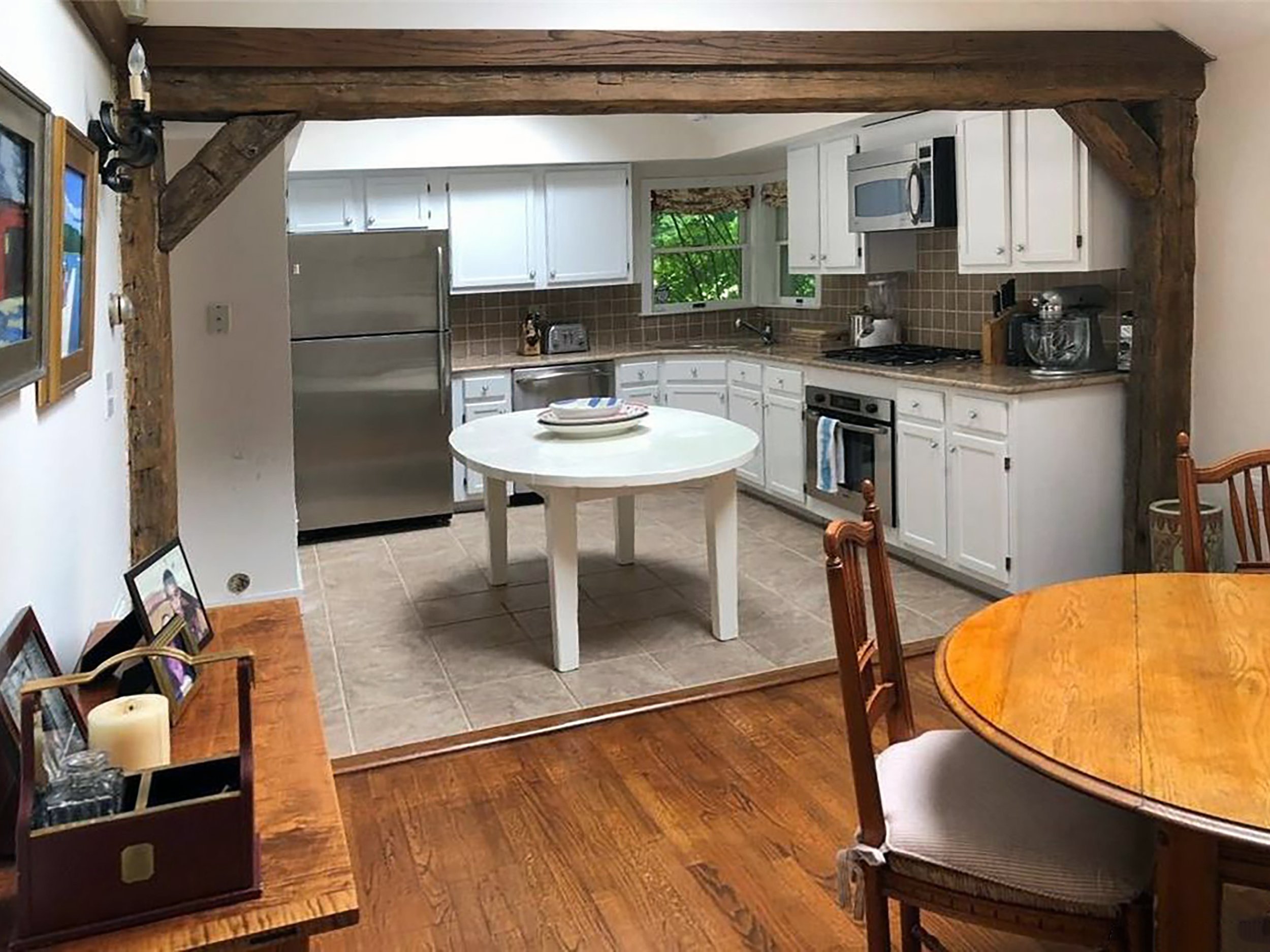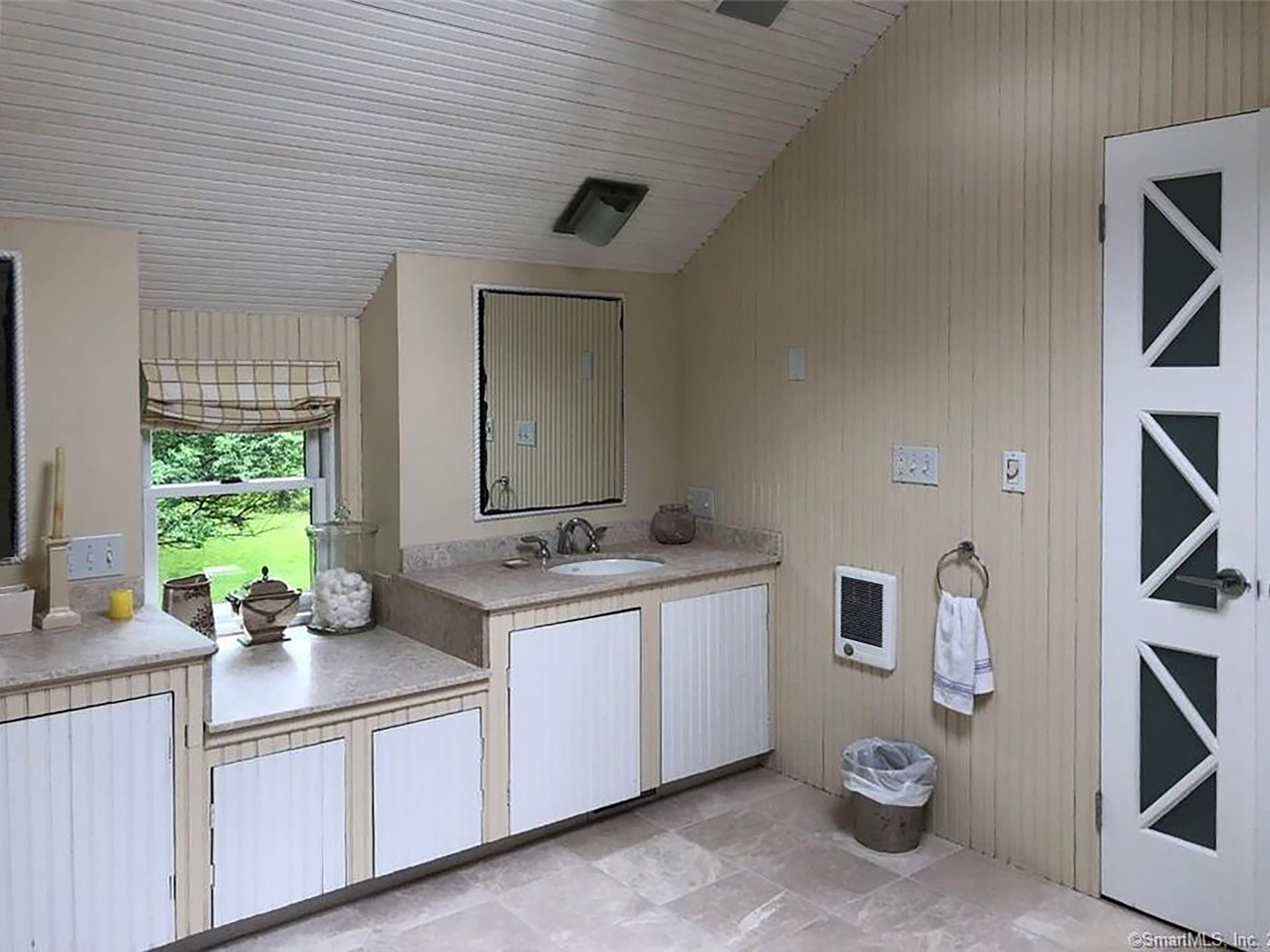Set along an idyllic road in the Oblong Valley, this three-season farm cottage seamlessly blends classic country character with modern comfort. Thoughtfully designed to complement its surroundings, its intentionally dark exterior allows the lush greenery to take center stage. Inside, layered textures, vintage furnishings, and a muted, nature-inspired palette create a refined yet effortlessly lived-in retreat.

Before: The original saltbox farmhouse, with its red siding, stood in contrast to its surroundings. Its compact layout remained unchanged over time, limiting interior flow and functionality.

A monochrome black exterior allows the home to blend into the valley greenery. Additions on either end reworked the floor plan, creating a more spacious interior with improved flow.

Before: Overgrown trees and an aging red barn enclosed the landscape, blocking valley views and limiting the property’s connection to its surroundings.

After: The land was opened up to reveal sweeping views, and a more dramatic, winding drive was introduced.

Before: A simple entryway with a wood stove and exposed stone.

After: Bold patterned wallpaper, a vintage dresser, and an ornate mirror add depth and character to the foyer, while crisp white trim sharpens the space.

Before: A small kitchen and neighboring breakfast room felt disconnected from the rest of the home.

After: We introduced deep-toned cabinetry, unlacquered brass hardware which will patina with use, and a wood island, creating a warmer yet sophisticated space.

Before: The small breakfast room off the original kitchen.

After: Vaulted ceilings and skylights flood the room with light, while a statement pendant and a mix of a casual sofa and traditional dining chairs create a dining space that feels both formal and relaxed.

Before: A dark, low-ceilinged living room with a stove and stone hearth.

After: Both additions introduced vaulted ceilings and expansive windows. A mix of vintage and modern pieces finish the room.

Before: The dimly lit living space of the original house.

After: The second addition introduced a den with large windows and French doors, framing intimate views of a babbling brook and valley mountains beyond.

Before: The original primary bedroom.

After: Vaulted ceilings and soft neutral tones transform the space into a quiet retreat.

Before: The original bathroom had a built-in tub and heavy tilework weighing down the space.

After: A freestanding tub sits by an expansive window and French doors open onto the primary bedroom.

Before: The original vanity with beadboard paneling.

After: We added a double vanity with lucite handles and marble countertops that contrast with wide plank pine floors.

Before: The sprawling second floor guest bedroom of the original house, with its pair of beds and ensuite at the end of the room.

After: The second floor was reimagined into two guest bedrooms and a bath with laundry. A four-poster bed and muted palette add a feeling of intimacy and history.

Before: The original screened porch was small and felt like an afterthought rather than an extension of the home.

After: The new porch extends the interior dining room and offers panoramic valley views on all sides. Bold black framing ensures the landscape is the focal point, while a wood-burning stove adds warmth.
