A classic white Colonial on a quiet farm road in Sharon, CT, this 2001 build had the right setting but lacked the character of a true period home. Thoughtful architectural refinements and a full interior renovation brought warmth and authenticity, transforming it into an inviting weekend retreat—balancing historic charm with modern family living.

Before: The entry lacked presence, with a solid front door and overgrown landscaping that left the foyer feeling closed off and dark.

After: A new front door with divided lights and classical detailing creates a welcoming focal point.
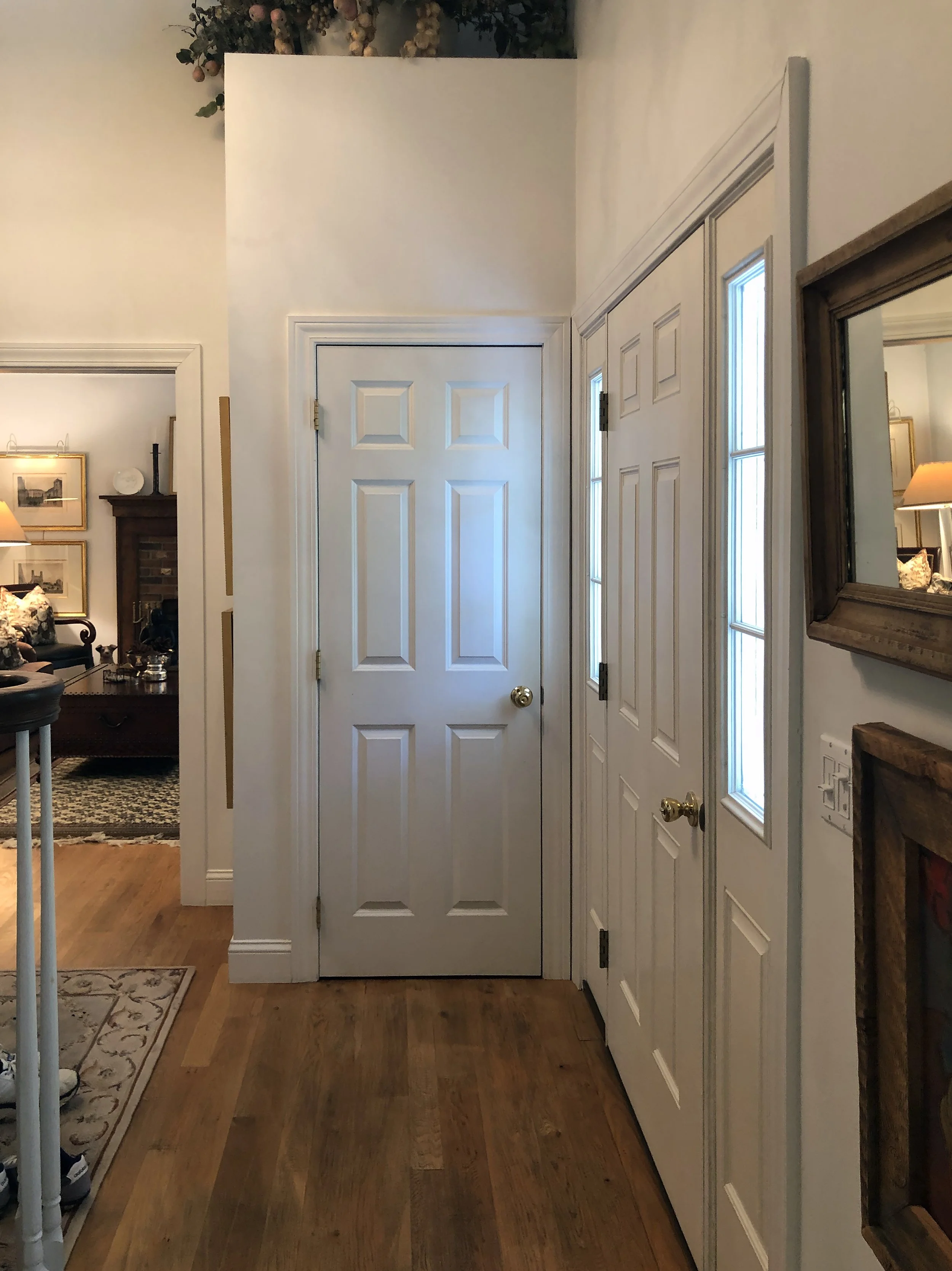
Before: The original foyer felt confined, with an underutilized closet that disrupted the flow and limited the sense of openness.
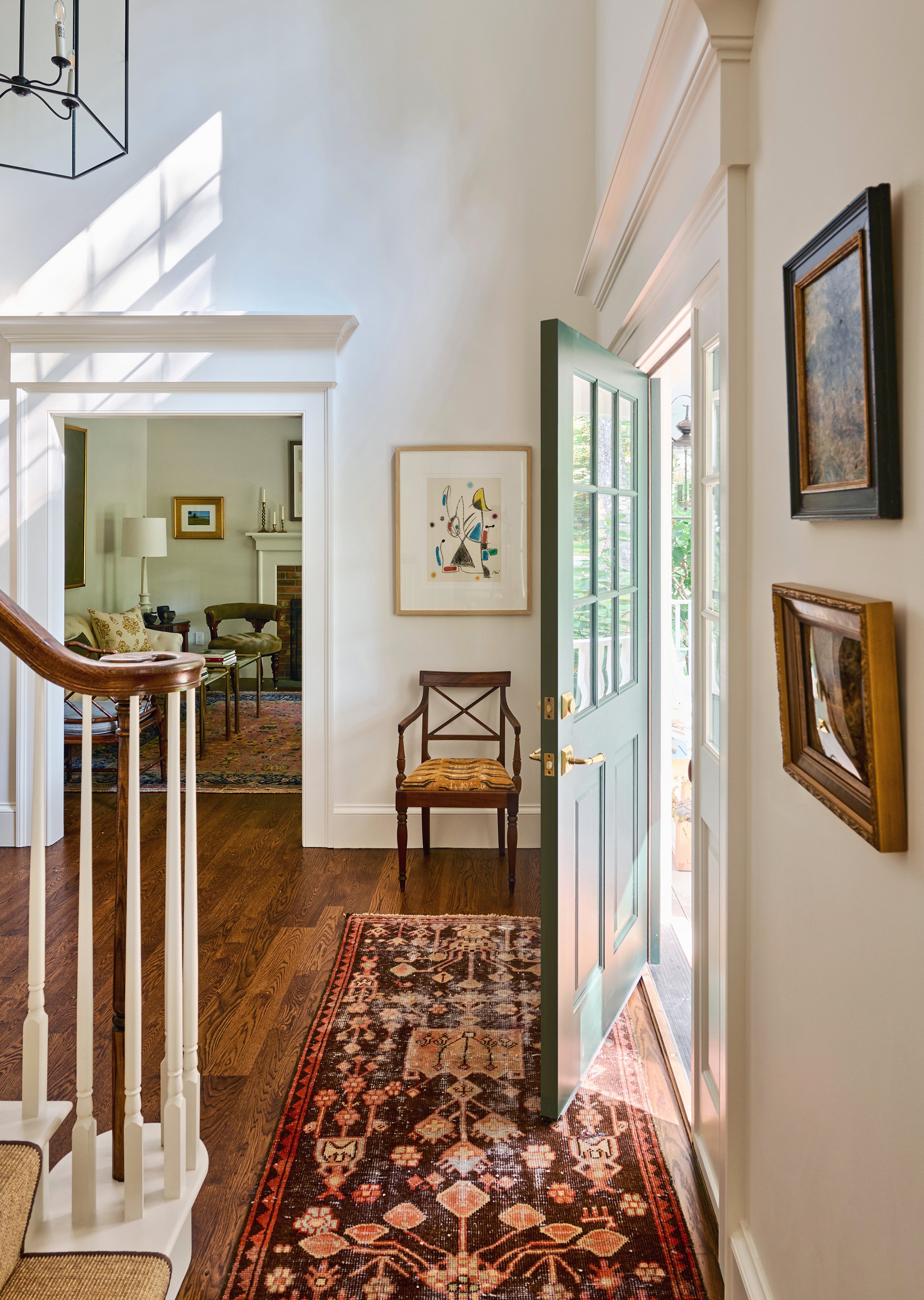
After: Now open and airy, the space features classic millwork, a lantern-style fixture, and a painted staircase with a sisal runner.
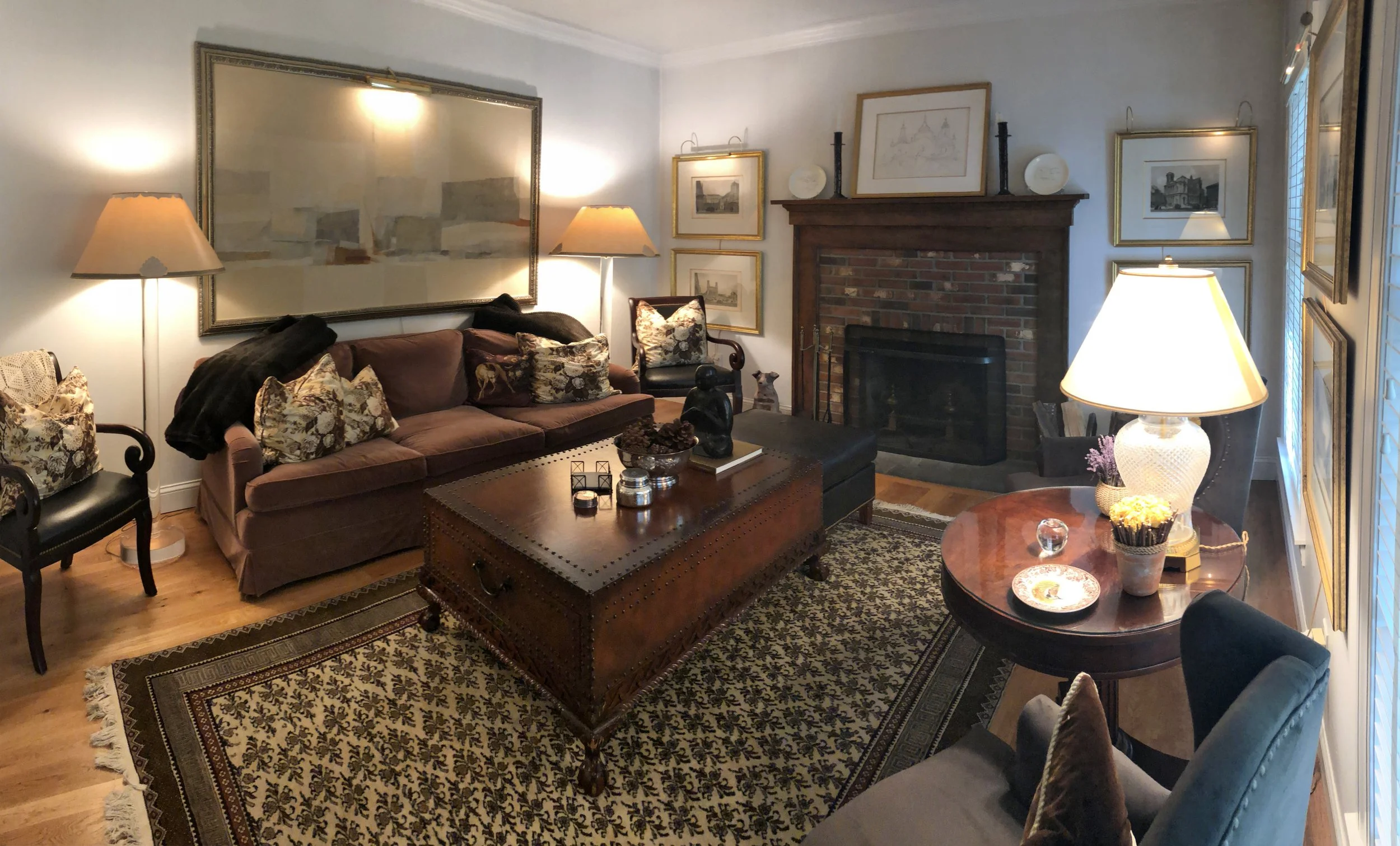
Before: The den felt dark and heavy, making the space seem smaller. Despite its central location, the fireplace was out of proportion and felt dated.
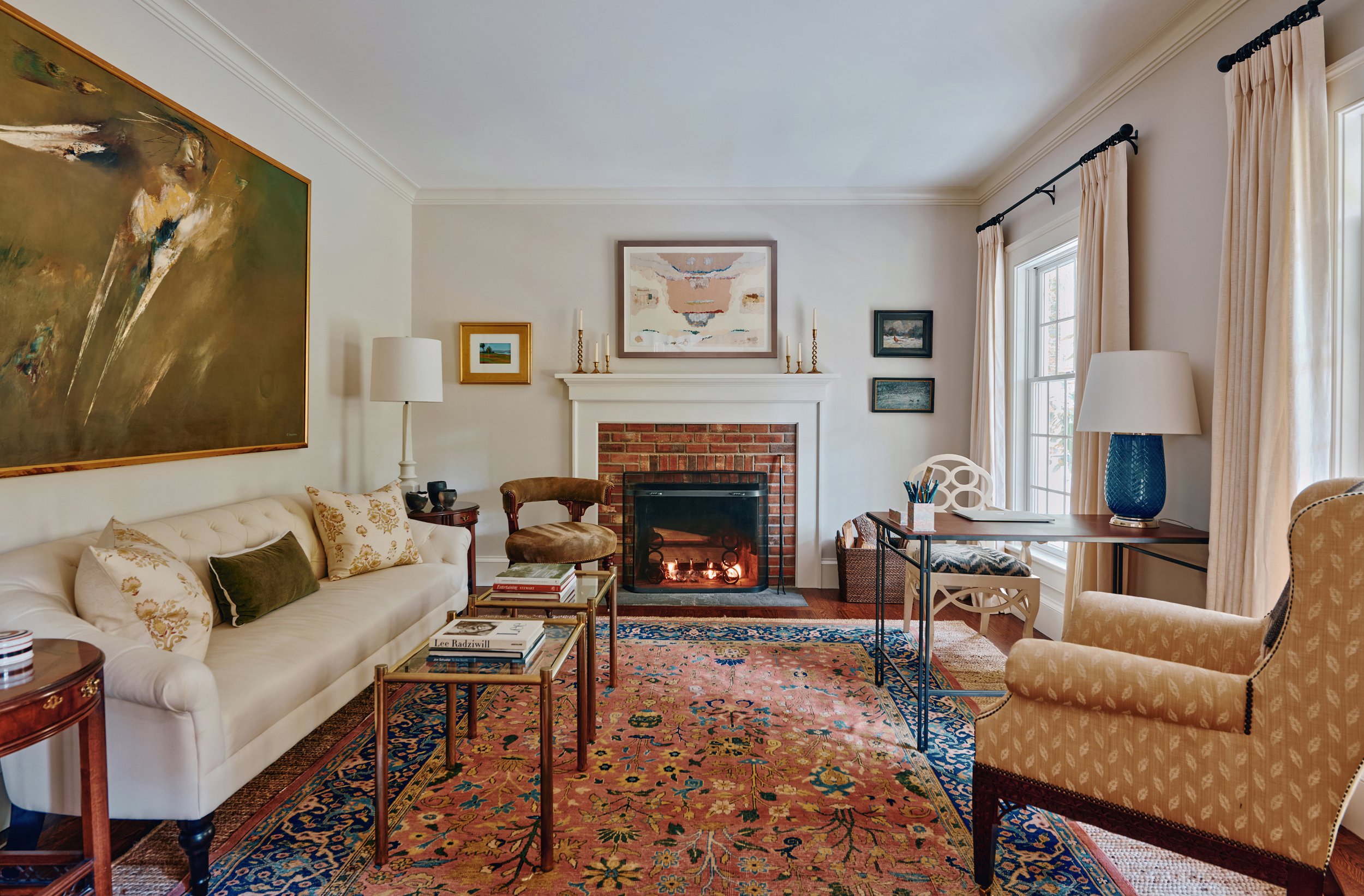
After: Soft neutrals and refined textures enrich the space, while a white mantel lends understated elegance to the fireplace. A mix of contemporary and classic pieces adds depth and visual interest.
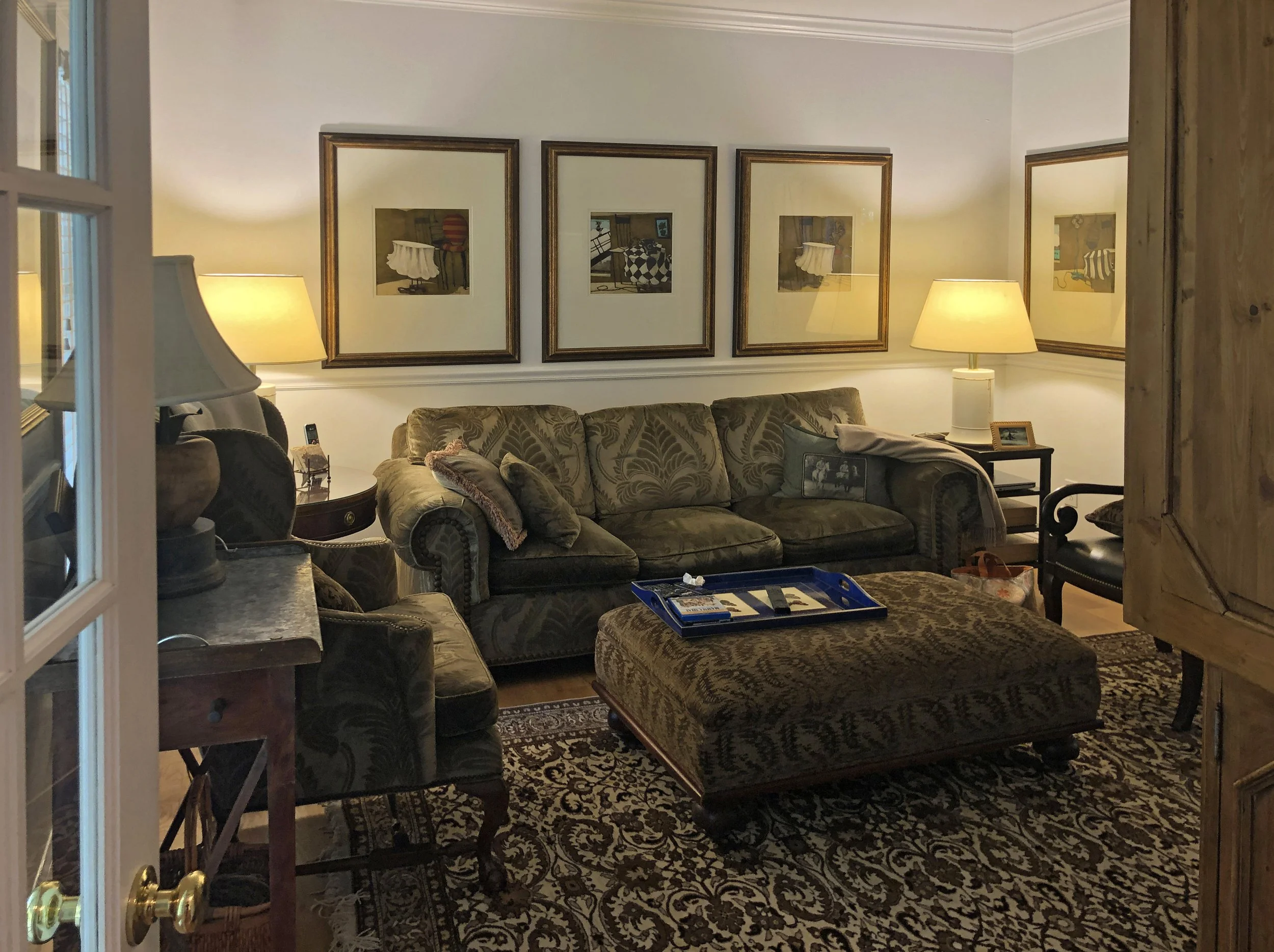
Before: Previously used as a secondary sitting area, the dining room was dimly lit, with heavy furniture that limited its flexibility.

After: Now a functional dining space, the room features a cloud chandelier and a Saarinen table that balance casual style and elegance, creating intimacy with airiness.
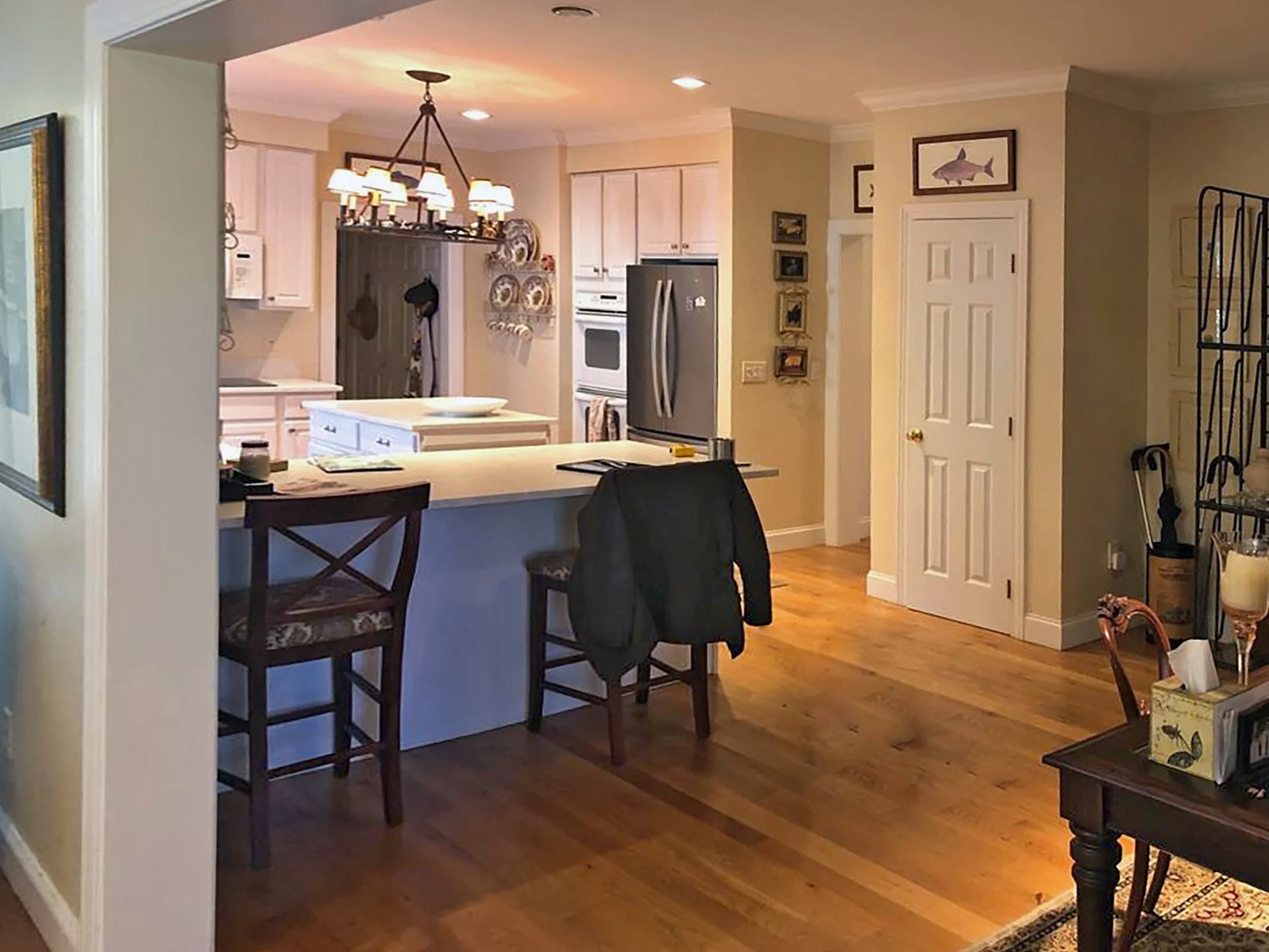
Before: The kitchen’s layout and finishes felt uninspired, lacking character and efficient use of space.

After: A reworked layout introduces symmetry with aligned openings and transoms. A handcrafted wood island adds warmth and a furniture-like presence, complete with seating. Sconces and pendants enhance the inviting atmosphere.
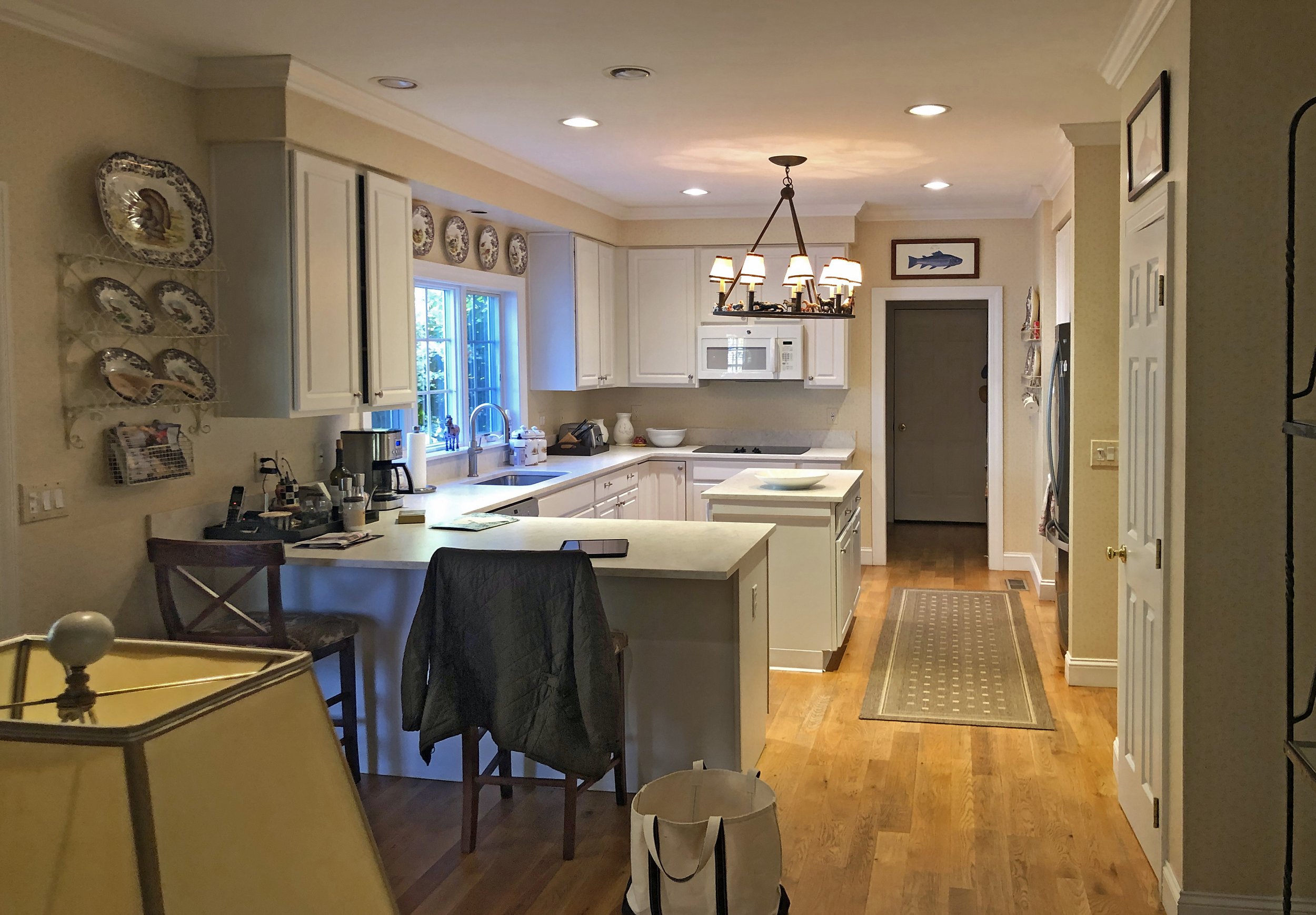
Before: Standard cabinetry, beige walls, and dated lighting in the original kitchen.

After: Custom cabinetry with glass doors, brass hardware, and a neutral palette add elegance. A marble island and vintage-inspired pendants bring warmth.

Before: Open shelving and a desk disrupted the flow, leaving the kitchen feeling cluttered and unfocused.

After: A fridge-freezer pair with a coffee station in between, a black AGA range, and ample cabinetry optimize function and storage.
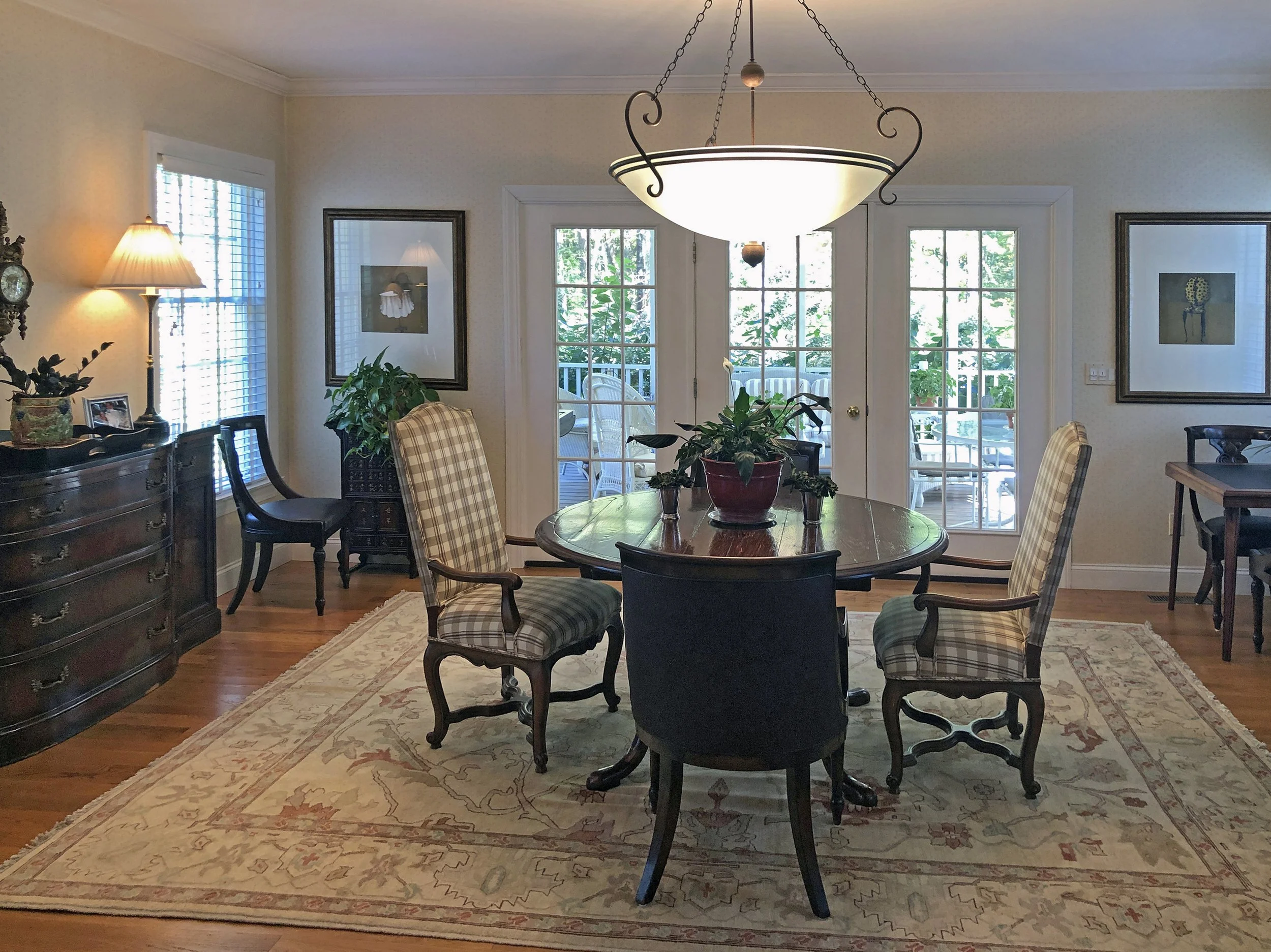
Before: Used as a dining space, the furniture plan blocked the flow to the screened porch.

After: A natural extension of the kitchen, the family room is casual and inviting. Floor-length curtains soften the space, making it the perfect spot to relax while meals are prepared.

Before: The family room felt weighed down by heavy furniture and traditional lighting.

After: A new fireplace adds warmth, architectural character, and a natural focal point.

Before: Patterned wallpaper and oversized furnishings made the bedroom feel dated.

After: Properly scaled moldings establish a refined architectural base, softened by sheer window treatments framing the bed wall. A mix of new and vintage pieces, upholstered in matching fabric, creates a cohesive and calming scheme, while a cotton rug keeps the space relaxed and inviting.

Before: Floral wallpaper and builder-grade finishes made the primary bath feel dated.
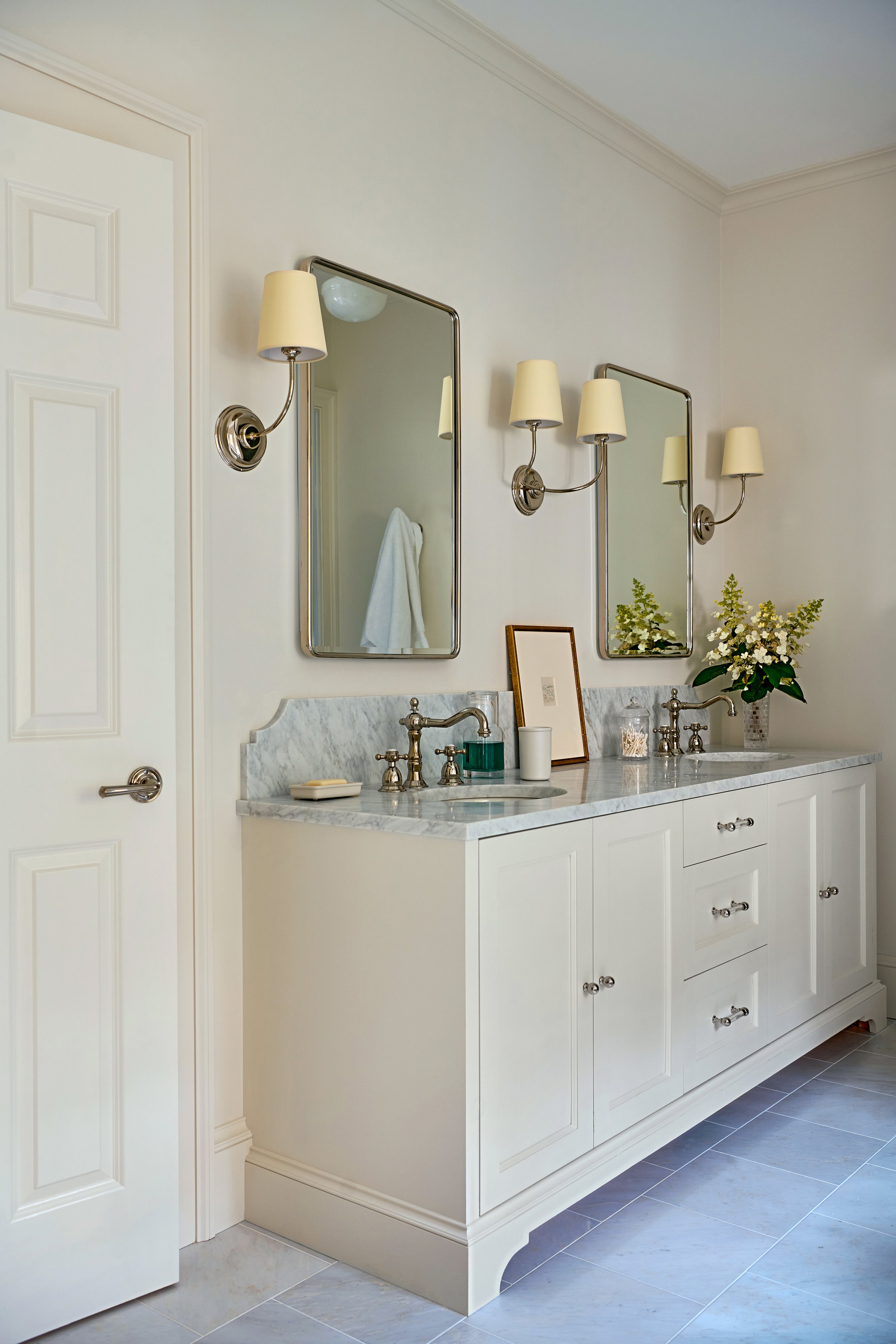
After: A refined marble vanity, custom cabinetry, and elegant sconces add a feeling of sophistication.

Before: An oversized tub and secondary vanity consumed valuable floor space.

After: A reworked layout maximizes openness, with marble floors, vintage pendants, and an antique pine vanity adding warmth and character. The once-compartmentalized space feels more expansive.

Before: The original alcove tub and outdated finishes.

After: A refined layout makes room for a freestanding soaking tub, framed by Roman shades and artwork, turning it into a focal point.
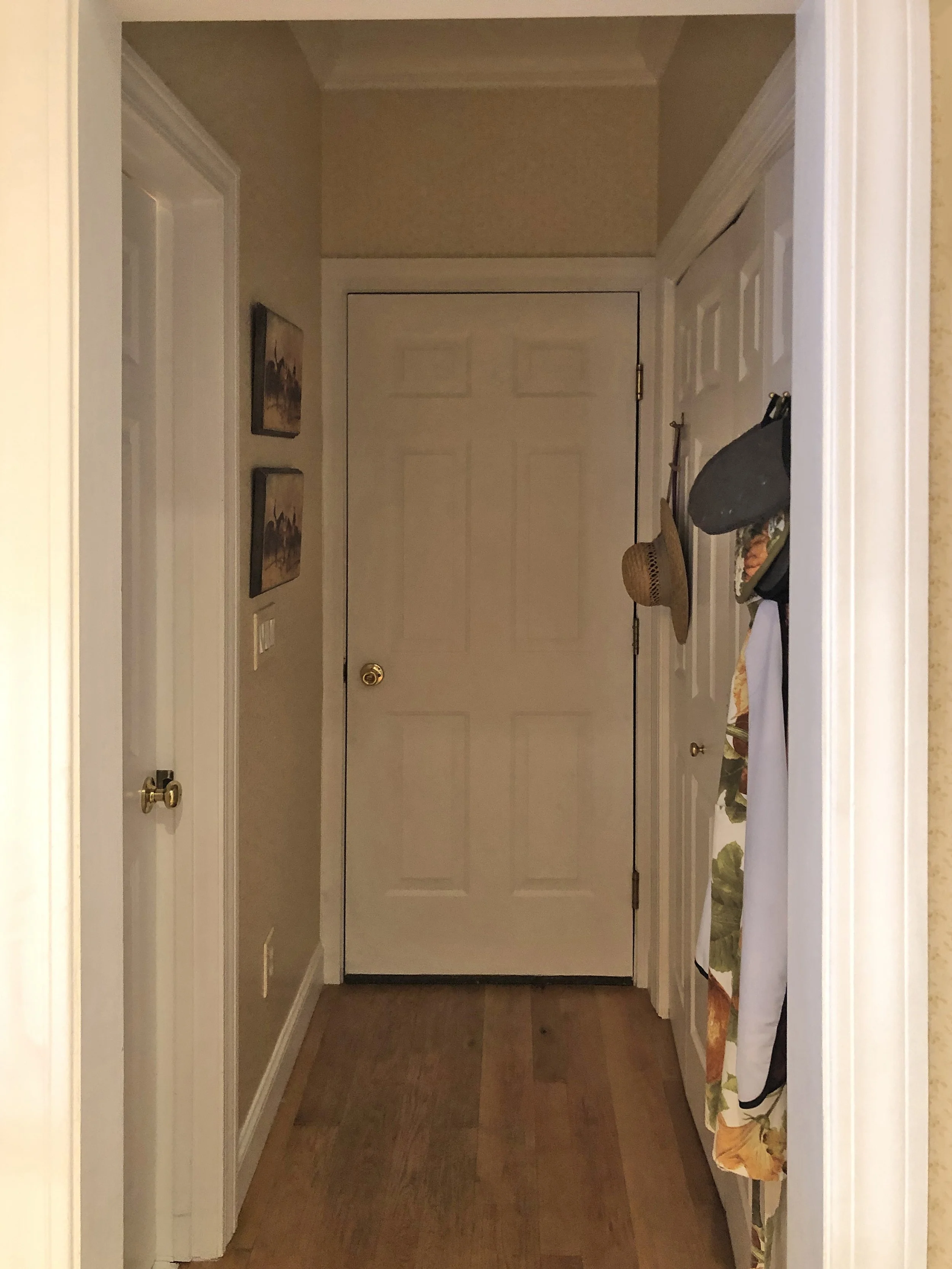
Before: A dark, narrow hallway lacked charm and function as a mudroom, with a cramped washer-dryer closet and an oversized powder room.
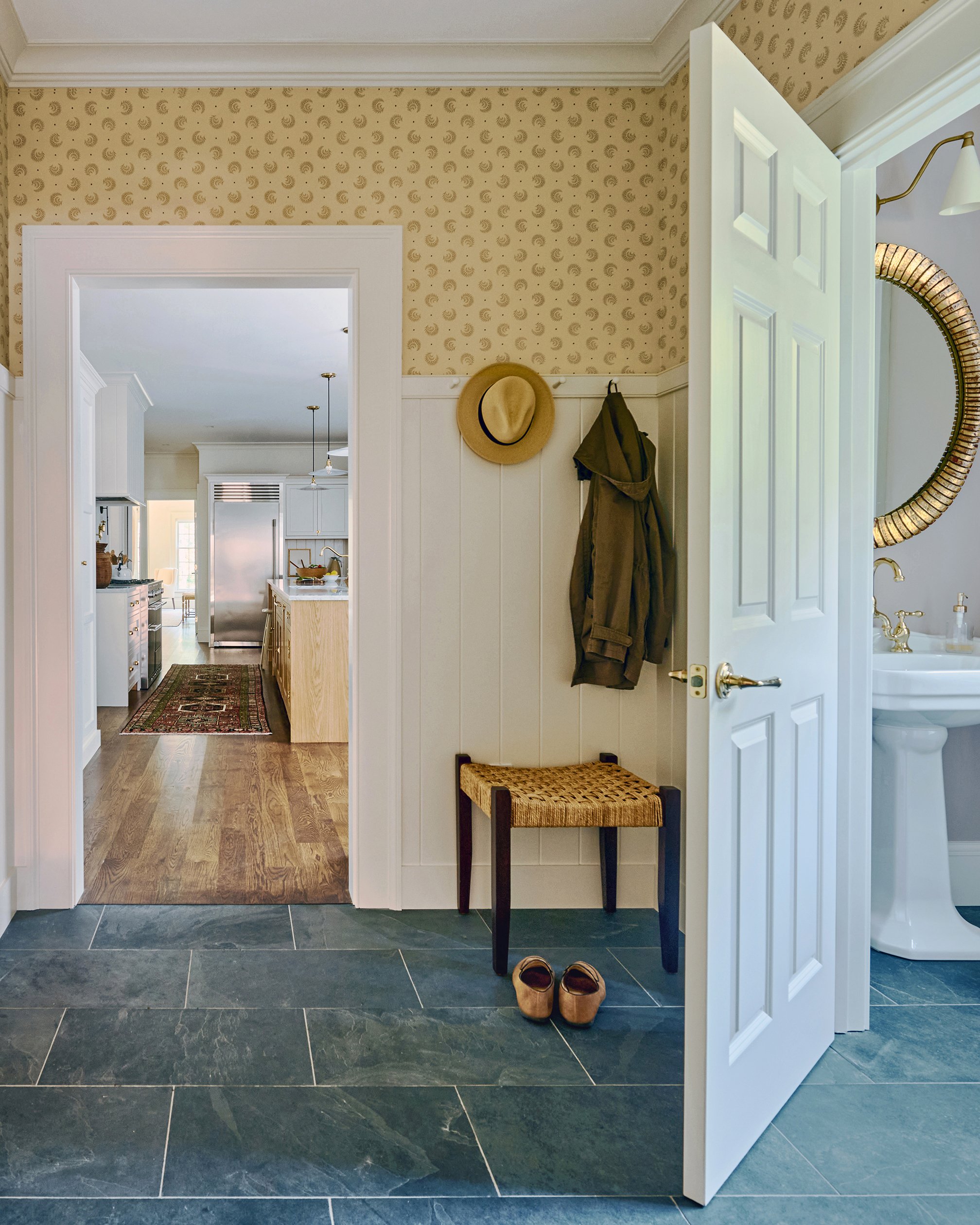
After: Transformed into a proper mudroom, the space now features a durable slate floor and V-groove paneling with wallpaper. Relocating the laundry allowed for a spacious storage closet and a well-proportioned powder room.

Before: The porch had charm but felt tired, with outdated shutters and worn siding.

After: New siding and trim add authenticity, while removing the shutters streamlines the facade. A neutral floor color conceals wear, and refined lighting replaces bulky ceiling fans.
